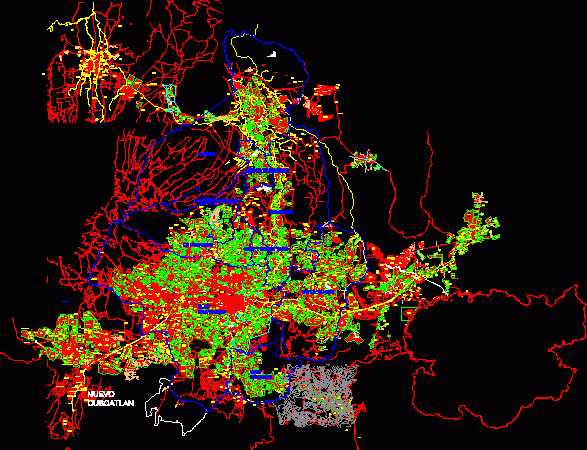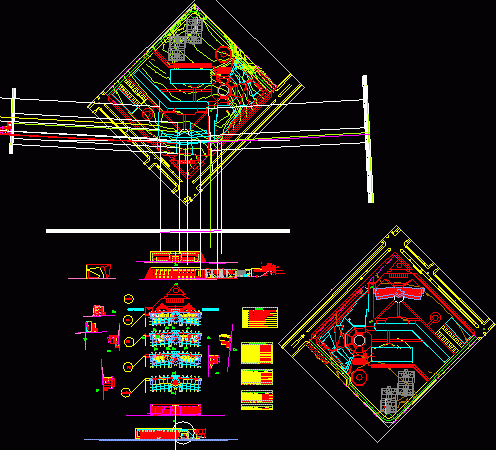
El Salvador Cad DWG Plan for AutoCAD
PLANS AND LIMITS OF EL SALVADOR EL SALVADOR ARE GREATER. Language Other Drawing Type Plan Category Handbooks & Manuals Additional Screenshots File Type dwg Materials Measurement Units Metric Footprint Area…

PLANS AND LIMITS OF EL SALVADOR EL SALVADOR ARE GREATER. Language Other Drawing Type Plan Category Handbooks & Manuals Additional Screenshots File Type dwg Materials Measurement Units Metric Footprint Area…

Architectural plan; a gazebo located in the village El Porvenir; which consists of architectural plans; structural level; facades. cuts and rendering the final project Language Other Drawing Type Full Project…

Longhouse SOYAPANGO EL SALVADOR Language Other Drawing Type Block Category City Plans Additional Screenshots File Type dwg Materials Measurement Units Metric Footprint Area Building Features Tags autocad, block, center, city…

Pavilion of administrative offices for University at Villa El Salvador Language Other Drawing Type Block Category Schools Additional Screenshots File Type dwg Materials Measurement Units Metric Footprint Area Building Features…

Conjunto de 12 viviendas unifamiliares. El proyecto se desarrolla en 3 niveles de altura ubicandose Language Other Drawing Type Block Category Condominium Additional Screenshots File Type dwg Materials Measurement Units…
