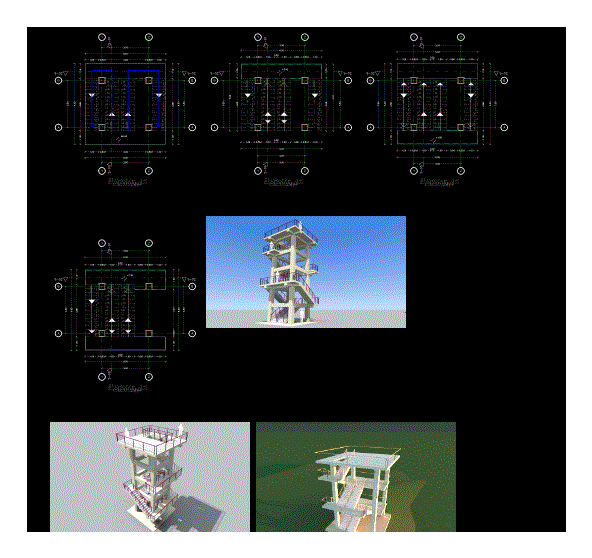ADVERTISEMENT

ADVERTISEMENT
Viewpoint Future DWG Full Project for AutoCAD
Architectural plan; a gazebo located in the village El Porvenir; which consists of architectural plans; structural level; facades. cuts and rendering the final project
| Language | Other |
| Drawing Type | Full Project |
| Category | Doors & Windows |
| Additional Screenshots | |
| File Type | dwg |
| Materials | |
| Measurement Units | Metric |
| Footprint Area | |
| Building Features | |
| Tags | abrigo, access, acesso, architectural, autocad, consists, DWG, el, full, future, gazebo, hut, l'accès, la sécurité, located, obdach, ogement, plan, plans, Project, safety, security, shelter, sicherheit, viewpoint, vigilancia, village, Zugang |
ADVERTISEMENT

