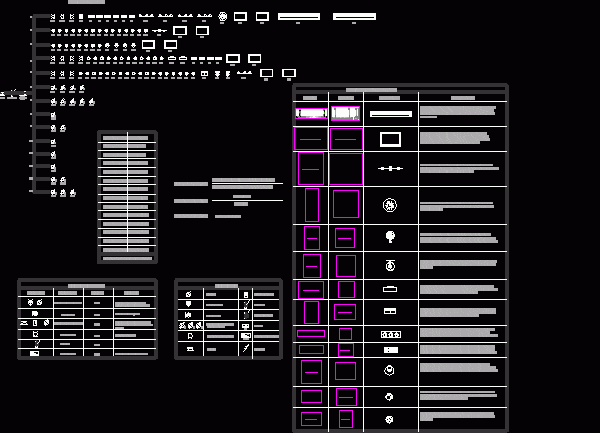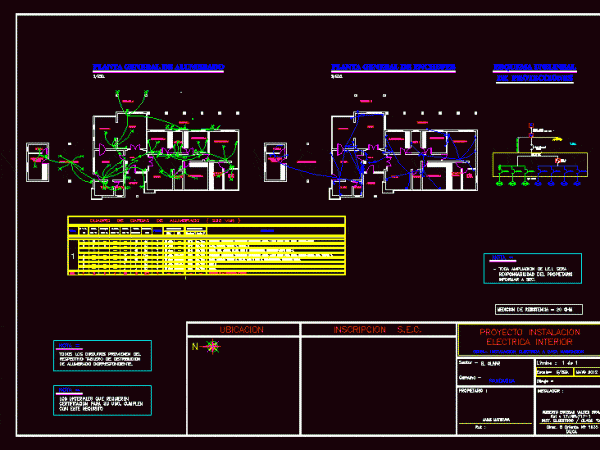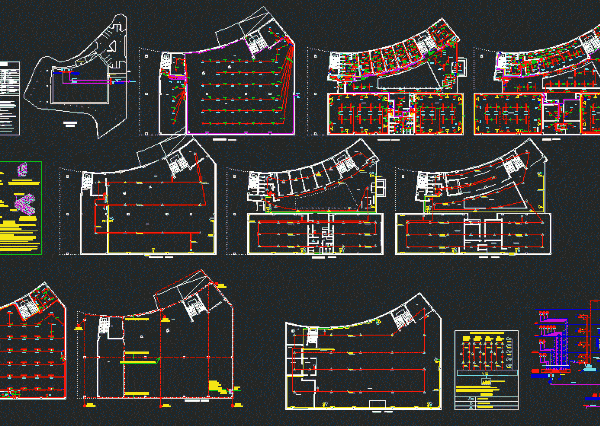
Electrical Plans Of The House DWG Plan for AutoCAD
Drawings electrical wiring diagram light sockets plan of the plan. Drawing labels, details, and other text information extracted from the CAD file (Translated from Romanian): consultancy in architecture and design,…




