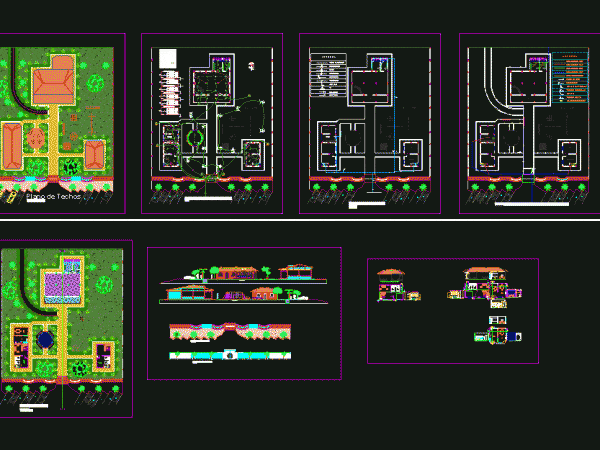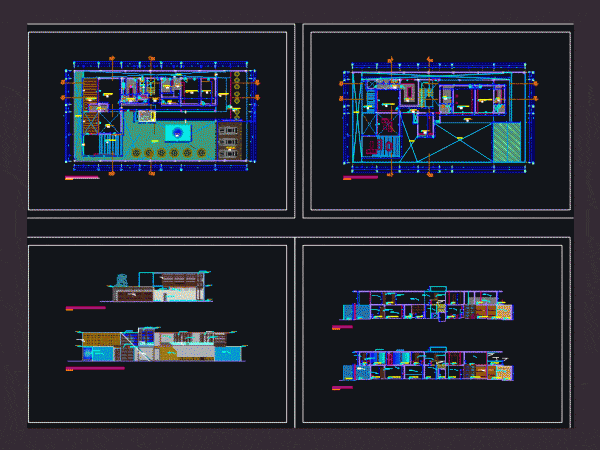
Municipal Shelter – Electric Installations 2D DXF Plan for AutoCAD
Plan view of municipal shelter – electrical installations. It has basement with four floors. The plan view shows the following areas – 31 rooms, four living room, hall, kitchen, table…




