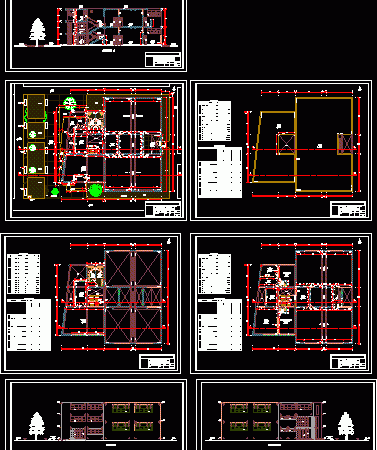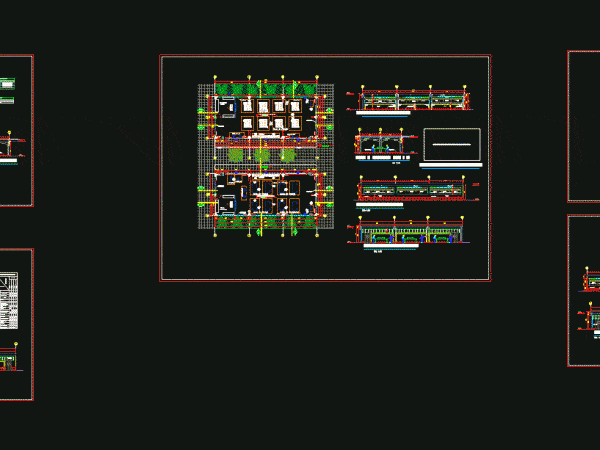
Electronic Laboratory DWG Block for AutoCAD
Enviroments designed for use by laboratories in the Faculty of Electronics FromUNPRG at Lambayeque – Peru Drawing labels, details, and other text information extracted from the CAD file (Translated from…

Enviroments designed for use by laboratories in the Faculty of Electronics FromUNPRG at Lambayeque – Peru Drawing labels, details, and other text information extracted from the CAD file (Translated from…

Laboratory pavilion Electronic Faculty of an University – Distribution plans – Sections – Elevations Drawing labels, details, and other text information extracted from the CAD file (Translated from Spanish): living…

Architectural Floor Plan 1, 2, 3 floor plan Electronic equipment 1, 2, 3 structure floor plan section and elevation plane Drawing labels, details, and other text information extracted from the…

Development of electronic classrooms and carpentry – elevations cuts and finishes vain box Drawing labels, details, and other text information extracted from the CAD file (Translated from Spanish): npt, machimbrada…

UNDER GENERAL PLAN AND PLAN OF FOUNDATIONS OF AN ELECTRONIC BALANCE MTS 3×18 FOR WEIGH TRUCKS 60 TON CAPACITY. Drawing labels, details, and other text information extracted from the CAD…
