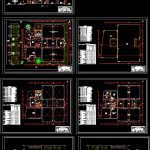
Electronic Laboratory DWG Block for AutoCAD
Enviroments designed for use by laboratories in the Faculty of Electronics FromUNPRG at Lambayeque – Peru
Drawing labels, details, and other text information extracted from the CAD file (Translated from Spanish):
living room, cement floor, center, production, ramp, plaza, atrium, entrance, main, laboratory, power electronics and electrical machines, control and advanced automation, warehouse, yard, machines, ss. hh., women, men, concrete post, existing, telephone booth, concrete banking, computing, hall, distribution, room, teachers, digital electronics, telecommunications, patio, anteroom, court a – a, court b – b , south elevation, sidewalk, north elevation, west elevation, east elevation, main entrance, roof, perimeter, proy. beam, proy. slab, proy. stairway, proy. empty, machines, rest, research, development, research development, meeting room, secretary, director, school, department, ss.hh., garden, concrete, column, parapet, empty, starting point, trace, metal, protection grid, drywall partition, simple, expansion joint, box vain, door, type, code, characteristics and description, sill, quantity, materials, height, width, plywood with plate, window, black aluminum , of wooden plywood with, level, description, floors, walls and walls, countertops, baseboards, baseboards and, veneers, sky, ceilings, painting of finishes, laboratories. of power and machines, of. production center, first, laborat. control and automation, serv. hygienic men, machine yard, serv. hygienic women, paint, drywall system – simple wall, rustic series pepelma model beige, floor-wall rustic series model pepelma beige, teknocolor – matte finish, wall primer – tekno matte finish, concrete staircase, aluminum with veneer formipak, color black, computer lab, distribution hall, mezzanine, laborat. digital electronics, teachers room, second, laborat. telecommunications, serv. hygienic, school director, school department, handrails, aluminum, sardinel, board, dilatation, central office, project :, infrastructure component :, plane :, sheet :, responsible professional :, revised :, v º b º:, date :, drawing :, scale :, place :, architecture, university city, lambayeque, oramirez, gonzalo echeandia vasquez, architect, ing. alberto noé c., ing. emilio de la rosa r., construction and equipment laboratories, electronic professional school – facfym, laboratory building construction, mezanine plant, second level plant, roof plant, cuts, elevations
Raw text data extracted from CAD file:
| Language | Spanish |
| Drawing Type | Block |
| Category | Schools |
| Additional Screenshots |
 |
| File Type | dwg |
| Materials | Aluminum, Concrete, Wood, Other |
| Measurement Units | Metric |
| Footprint Area | |
| Building Features | Garden / Park, Deck / Patio |
| Tags | autocad, block, College, designed, DWG, electronic, electronics, faculty, laboratories, laboratory, lambayeque, library, PERU, school, university |

