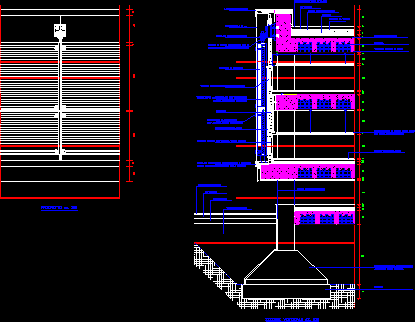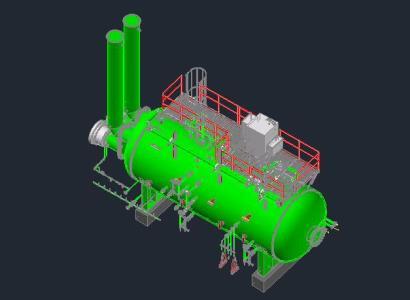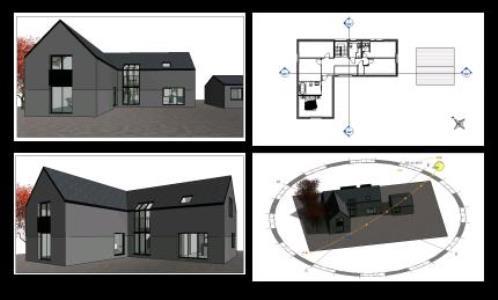
Facade Structure DWG Section for AutoCAD
Section facade- Hanging ceiling – Glassed facade with electronic light control Drawing labels, details, and other text information extracted from the CAD file (Translated from Italian): Aluminum sheet, Single glass…


