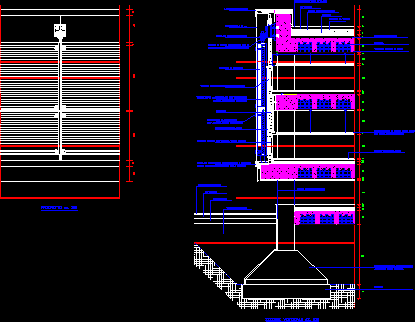
Facade Structure DWG Section for AutoCAD
Section facade- Hanging ceiling – Glassed facade with electronic light control
Drawing labels, details, and other text information extracted from the CAD file (Translated from Italian):
Aluminum sheet, Single glass mm, Stainless steel profile, Stainless steel bolts, For the, Suspension of aluminum profiles, Aluminum profile, Double room filled with argon, Electronically controlled electronically controlled curb by mm, Drill angled with precision, insulating, Suspension shelves, Of stainless steel windows, Aluminum finishing, Windows with heat-shrinkable frame, Aluminum profile to allow movement, Due to the thermal exterior of the façade, flooring, background, allurement, Land of carry, waterproof case, Slope scaling, pignatta, Trap thrown in operation, Rubber trusses, Countertop in plasterboard, With thermal insulation panel, Continuous foundation in concrete, Armed with a beam, lean concrete, Clinker floor cm.i, background, waterproof case, insulating, Steam barrier, Vertical section sc., Prospectus sc.
Raw text data extracted from CAD file:
| Language | N/A |
| Drawing Type | Section |
| Category | Construction Details & Systems |
| Additional Screenshots |
 |
| File Type | dwg |
| Materials | Aluminum, Concrete, Glass, Steel |
| Measurement Units | |
| Footprint Area | |
| Building Features | Car Parking Lot |
| Tags | autocad, ceiling, construction details section, control, cut construction details, DWG, electronic, facade, hanging, light, section, structure |

