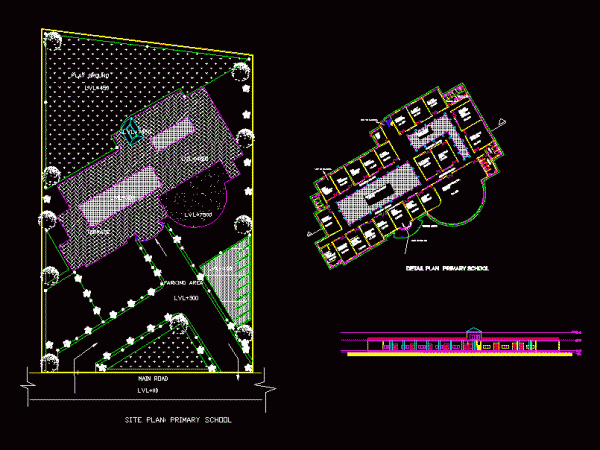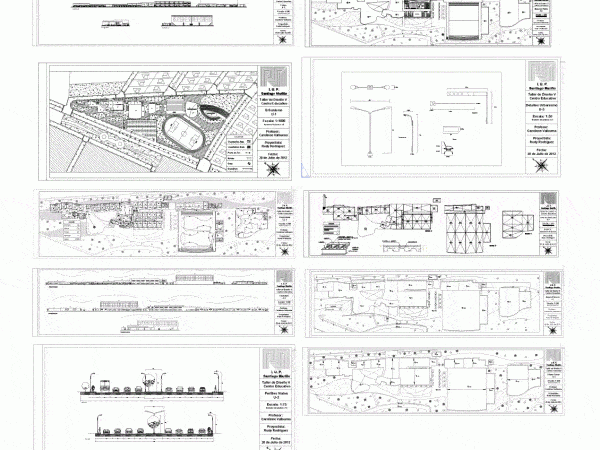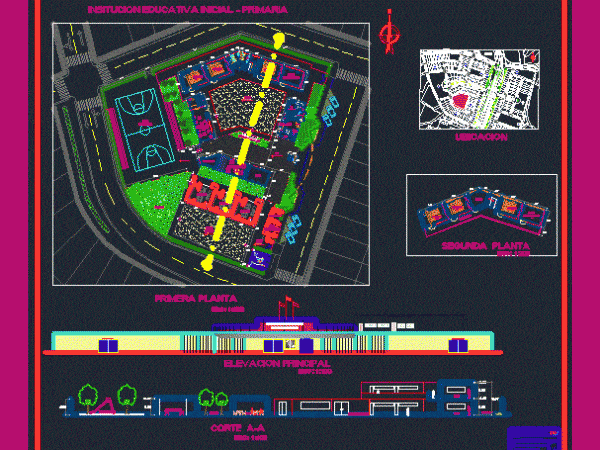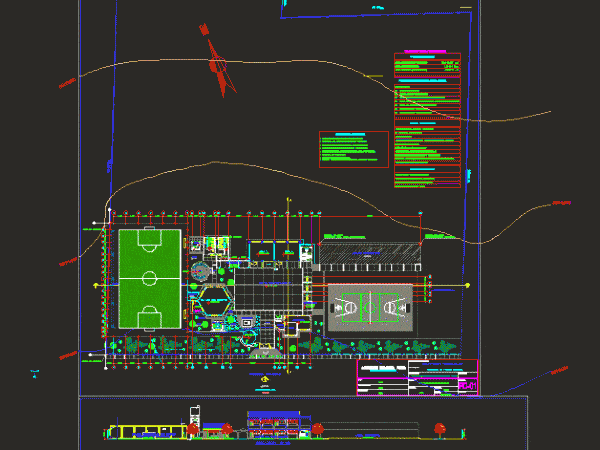
Elementary Design DWG Block for AutoCAD
General Flatness – Equipment Drawing labels, details, and other text information extracted from the CAD file: terrace, main road, parking area, site plan: primary school, play ground, g.l., p.l., f.l.,…

General Flatness – Equipment Drawing labels, details, and other text information extracted from the CAD file: terrace, main road, parking area, site plan: primary school, play ground, g.l., p.l., f.l.,…

University from elementary to diversified included workshops and sports fields;. Their recreational and parking areas Drawing labels, details, and other text information extracted from the CAD file (Translated from Spanish):…

Plane Architecture; Cuts and Elevations. Drawing labels, details, and other text information extracted from the CAD file (Translated from Galician): p. of arq. enrique guerrero hernández., p. of arq. adrian…

Plano Elementary Educational Institution Joint Education Service Primary Education Drawing labels, details, and other text information extracted from the CAD file (Translated from Spanish): cement floor polished, colored and brunado,…

PRIMARY SECONDARY EDUCATION CENTER; JOINING ARCHITECTURAL PLANS FLOOR AND GROUND FLOOR; ARCHITECTURAL FINISHES AND TWO FLOORS WITH ELEVATIONS OF PART OF AUDITORIUM . Drawing labels, details, and other text information…
