
Diversified Basic School DWG Block for AutoCAD
University from elementary to diversified included workshops and sports fields;. Their recreational and parking areas
Drawing labels, details, and other text information extracted from the CAD file (Translated from Spanish):
cutting aa, cutting bb, cutting cc, parking, legend, design workshop v educational center, subject :, title :, date :, plane :, scale :, number of planes :, designer :, high vegetation, low vegetation, pole of light, banking, level, pool, traffic light, endogenous project, showers and changing rooms, aa, bb, foundation, beam girder, column, axis numbers, axis letters, bathrooms, lighting, wall, cashier, electrowelded mesh, concrete, ceramic , concrete, steel, metal profile, connectors: bolts, length with head, module c, lep: floor slab, direction of the reinforcement of the slab, mooring of the slab, steel, foundation detail and girder beam, detail column, detail of the steel, rear facade, main facade, left facade, bathrooms. cab, bathrooms. ladies, preschool rooms, dressing rooms, from the tank, nursery rooms, maternal dining room, bathrooms direction, bathrooms teachers, bathrooms multipurpose room, dressing rooms, second floor bathrooms, dining room, ban, gas pipe, mab, tank water, stopcock, tanquilla, address, white water, black water, marcopolo, transmilenio, music room, drawing room, computer room, integrated classroom, laboratory, audio-visual room, diversified rooms, second floor, court of multiple use, vegetation, semaphore, l. mopa and deposit, secretary, teacher’s room, sub. address, sub address, primary rooms, nursing, reception, storage, kitchen, high school classrooms, pantry, martenal rooms, workshop rooms, loading area, park, dance room, floor texture, carpentry, blacksmith, room machines, multipurpose room, fence, cc
Raw text data extracted from CAD file:
| Language | Spanish |
| Drawing Type | Block |
| Category | Schools |
| Additional Screenshots |
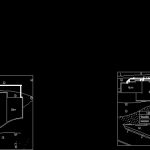 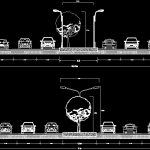  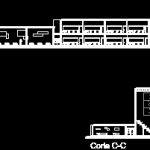 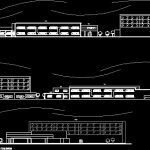   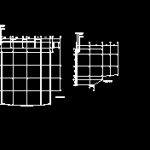 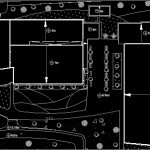 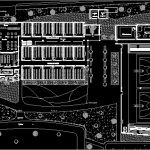 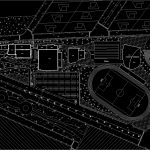 |
| File Type | dwg |
| Materials | Concrete, Steel, Other |
| Measurement Units | Metric |
| Footprint Area | |
| Building Features | Garden / Park, Pool, Parking |
| Tags | areas, autocad, basic, block, College, DWG, elementary, fields, included, library, parking, recreational, school, sports, university, workshops |

