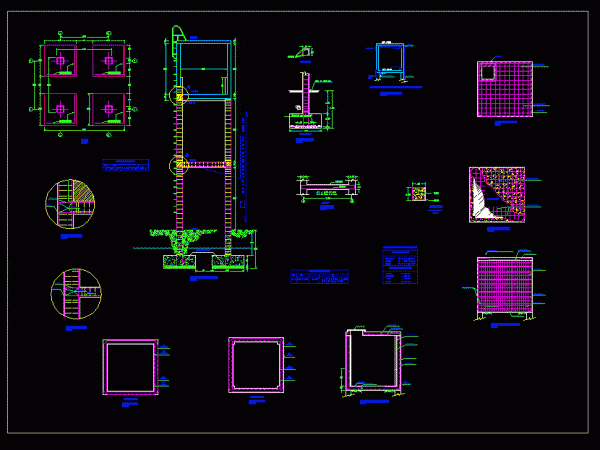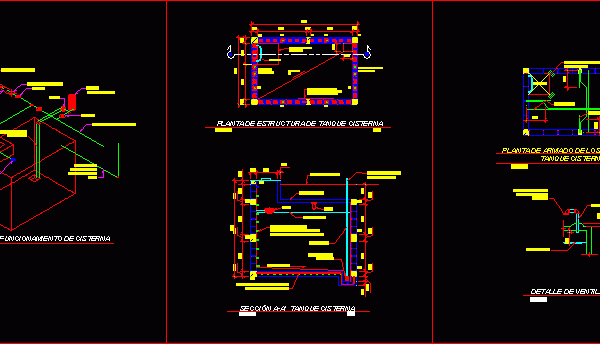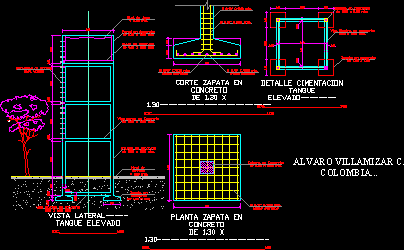
Elevated Tank 10m3 DWG Detail for AutoCAD
ELEVATED TANK 10m3 WITH PLANES OF SHOES; STRUCTURES; CUTS ;BEAM CUTS; DETAILS OF BEAM OF SUPPORT; DETAILS TIE BEAM ; WALLS DETAILS; SHOES;BEAMS; DETAIL TOP SLAB;DETAIL BOTTOM SLAB;DETAILS IN STRUCTURE…

ELEVATED TANK 10m3 WITH PLANES OF SHOES; STRUCTURES; CUTS ;BEAM CUTS; DETAILS OF BEAM OF SUPPORT; DETAILS TIE BEAM ; WALLS DETAILS; SHOES;BEAMS; DETAIL TOP SLAB;DETAIL BOTTOM SLAB;DETAILS IN STRUCTURE…

DETAIL CISTERN AND DESCRIPTION ELEMENTS OF ELEVATED TANK Drawing labels, details, and other text information extracted from the CAD file (Translated from Spanish): Comes from the street, Stopcock, accountant, Gate…

ELEVATED TANK. PLANT – CORTE – CONSTRUCTION DETAILS Drawing labels, details, and other text information extracted from the CAD file (Translated from Spanish): Anchorage, centered, Ladder support, Sea ladder, see…

Elevated tank in armed concrete – Details – Plant – Profile Drawing labels, details, and other text information extracted from the CAD file (Translated from Spanish): Esc., Construction system of…

DETAIL HEALTH INSTALLATIONS CISTERN; ELEVATED ; TANK .ETC Drawing labels, details, and other text information extracted from the CAD file (Translated from Spanish): Technical specifications, Pvc cold water pipes. Rigid…
