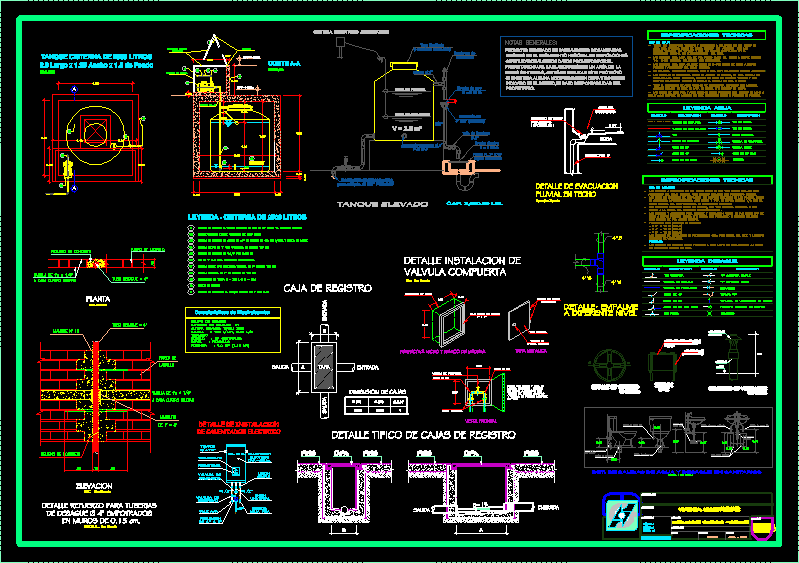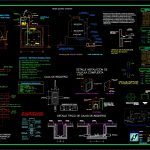
Detail Health Installations DWG Detail for AutoCAD
DETAIL HEALTH INSTALLATIONS CISTERN; ELEVATED ; TANK .ETC
Drawing labels, details, and other text information extracted from the CAD file (Translated from Spanish):
Technical specifications, Pvc cold water pipes. Rigid union simple pressure class, All piping accessories used in, The pipes for hot water will be rigid of simple union, If special glue for pvc was used. With appropriate thermal insulation., Install a union in the case of visible pipes two, The gate valves shall be of seat of each valve shall be, The hot water cold water networks will be tested with hand pumps, For minutes without loss of pressure leaks., The entire hot water path will be protected with material, Technical standards with the standards stipulated in the, National regulation of constructions of turkey., Water will be of good quality in accordance with, Pressure accessories of the same material., Thermal insulation in asbestos wool powder base., Universal joints when the valve is installed in a niche box., Union including accessories .., Water network, Cold water pipe, Elbow, Elbow, Low elbow, Crossing without connection, symbol, Water legend, symbol, description, tee, check valve, gate valve, Universal union, Tee down, Tee up, description, Hot water pipe, measurer, symbol, Fixed the head of the corresponding accessory, Union simple light heavy with glue solvent cement, The drain pipes will be tested tube filled with water for hours, The ventilation pipes will extend beyond the n.t.t. They will carry, Same finished floor material. In indicated dimensions., The piping accessories for drainage will be pvc rigida sap, The threaded registers will be with hermetic screw cap iran, The boxes of registers will be installed in places indicated in the seran, Accessories of the same with seals sealed with special glue, The pipelines used in the networks will be light pvc type with, Made of cast iron top with frame, Legend drain, Technical specifications, tests:, Without loss of level, Slopes for drainage pipes:, Ventilation hat, For pvc pipe. According to norms., Straight tee, Elbow, Elbow of con vent., drainpipe, Ventilation pipe, Drainage network:, symbol, description, Roof ventilation terminal, sink, Simple sanitary, reduction, trap, Threaded bronze plating, Tee, description, Double sanitary, Hot water outlet, Det. Of water drains in sanitary facilities, Cold water, Exit, Of drainage, on the floor, Scale without scale, cold water, Exit for, drain, Drain outlet, Cold water, for, drain, Proy. Valve box, Grid, Bug rack, Air gap, Stop level, Boot level, Connection handle, Hat, Overflow, ventilation, your B. cleaning, reduction of, Air gap, for, Distribution amounts, Automatic electrical system, Sanitary cap, chap. Lts., elevated tank, Eternit, Red bast fiber electrolytic lead pipe., White cement of tub., Record detail, section, Typical detail of log boxes, entry, top, departure, floor, Box dimension, register machine, entry, departure, top, departure, entry, Hat, ventilation, N.t.t., Pvc, Ventilation hat, Ceiling sink, For rain, Dome type, slab, Nt, Channel, Pvc down, Detail of pluvial evacuation in roof, Collector, unscaled, unscaled, floor, top, Aluminum hinge hardened, Elbow, gate valve, Elbow, Niche with frame varnished wood hinged aluminum hinged hinged with chromed brass handle fixing system, metal lid, Chrome bronze handle, metal lid, Sc: no scale, Wooden frame box, Niche projection, Universal union, Perpectiva nicho wooden frame, front view, Detail valve gate installation, Sc: no scale, General notes:, Project based on sanitary design, Owner for the elaboration of a, Used some data provided by the, Before doing this project., Required in the national building regulations., Any modification in work is not present, Indicated under the responsibility of the, owner., Sanitary facilities details, Location:, flat:, Cad:, sheet:, date:, draft:, owner:, Indicated, scale:, April, reviewed:, Liter tank, Long width background, Different level, Detail: splicing, cut, wooden doors, Npt, Orifice, Npt, Removable wooden door, Hinges, Electromob of, Pvc suction pipe class, Psi bronze spherical valve, Foot valve with bronze psi, Pvc tee for electropump priming, Valve check bronze type psi, Pipe entrance to cisterma tank of pvc class comes from meter, Tank tank liter capacity, Legend tank liter, Pump house, Im pipe
Raw text data extracted from CAD file:
| Language | Spanish |
| Drawing Type | Detail |
| Category | Mechanical, Electrical & Plumbing (MEP) |
| Additional Screenshots |
 |
| File Type | dwg |
| Materials | Aluminum, Wood |
| Measurement Units | |
| Footprint Area | |
| Building Features | Car Parking Lot |
| Tags | autocad, cistern, DETAIL, DWG, einrichtungen, elevated, facilities, gas, gesundheit, health, installations, l'approvisionnement en eau, la sant, le gaz, machine room, maquinas, maschinenrauminstallations, provision, tank, wasser bestimmung, water |


Gracias por el aporte