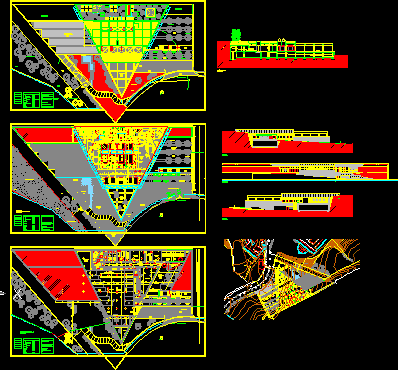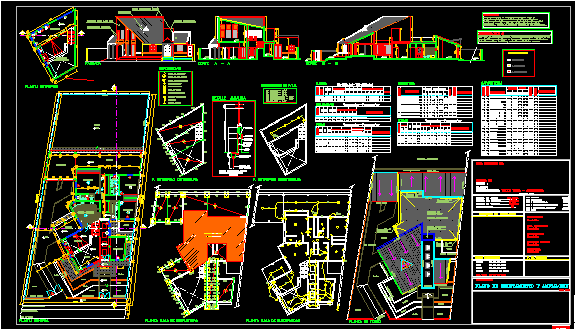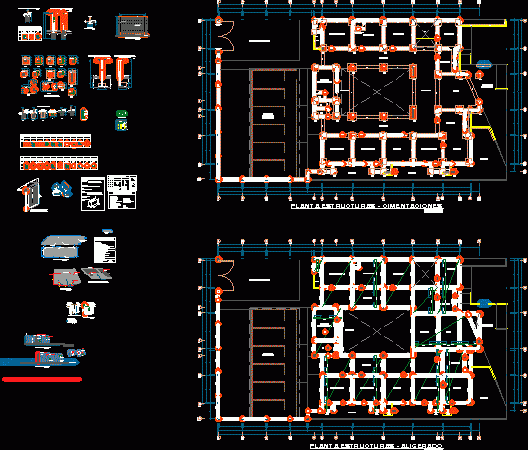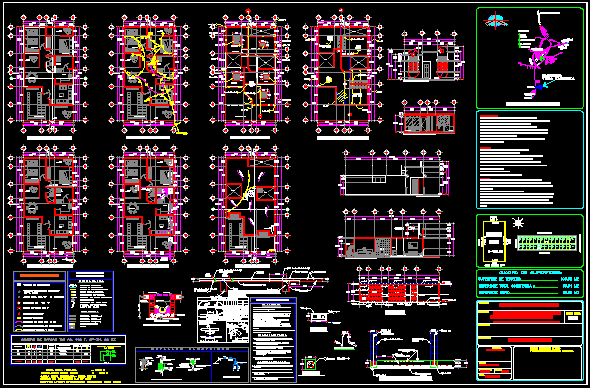
Maternal And Child Hospital 2D DWG Plan For AutoCAD
A 2D CAD drawing contains a full set of architectural drawings including elevations, front view, side view and floor plans for a Maternal Infantile Health Care Center. These drawings could…

A 2D CAD drawing contains a full set of architectural drawings including elevations, front view, side view and floor plans for a Maternal Infantile Health Care Center. These drawings could…

This Sanitarium 2D DWG AutoCAD has a complete set of Architectural drawings including 4 elevations, site plan, and full floor plans. Language Spanish Drawing Type Full Project Category Hospital &…

This DWG AutoCAD file has a complete set of architectural, structural and electrical plans including cross sections, elevations, details, and floor plans with dimensions of beams, columns, foundations, and neck…

This AutoCAD file is a complete set of drawings and includes the location map, site plan, topographic survey for church and other facilities, the longitudinal profile for the medical center, front and side…

Single storey house with 2 bedrooms, kitchen, bathroom, living and dining room, patio service, garage, and small garden. Drawings include: Architectural plans, elevations, and sections, in addition to electrical, structural…
