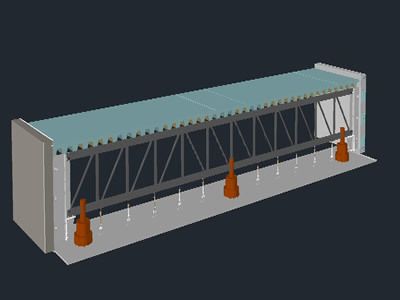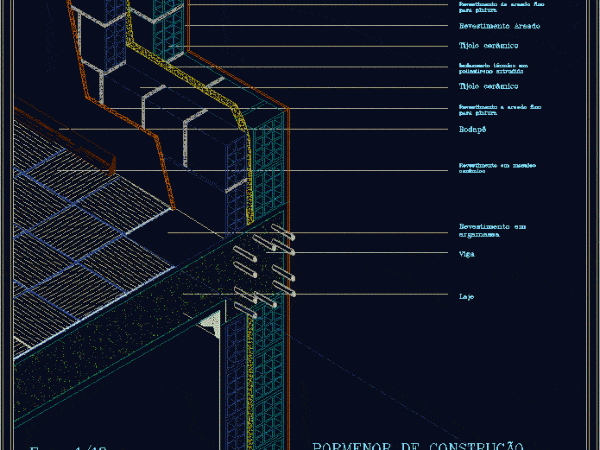
Detail Beam Joist 3D DWG Detail for AutoCAD
It shows in detail the encounter of a concrete beam and joist beam with embedded anchor Language Other Drawing Type Detail Category Construction Details & Systems Additional Screenshots File Type…

It shows in detail the encounter of a concrete beam and joist beam with embedded anchor Language Other Drawing Type Detail Category Construction Details & Systems Additional Screenshots File Type…

Contains all parts together and separately. Profiles; screws. Courts in the encounter with a beam and more DVH Glasses Drawing labels, details, and other text information extracted from the CAD…

Different details partitions and lattice wrought encounter Drawing labels, details, and other text information extracted from the CAD file (Translated from Spanish): University of Alicante, university, perforated brick, gypsum plaster,…

Encounter – wall tile Drawing labels, details, and other text information extracted from the CAD file: to delete this right click on the layout tab and click on delete., settings…

Plant encounter with concrete foundation Drawing labels, details, and other text information extracted from the CAD file (Translated from Galician): esc., title, el .:, emplant cm, pond, natural, t.h., emplant…
