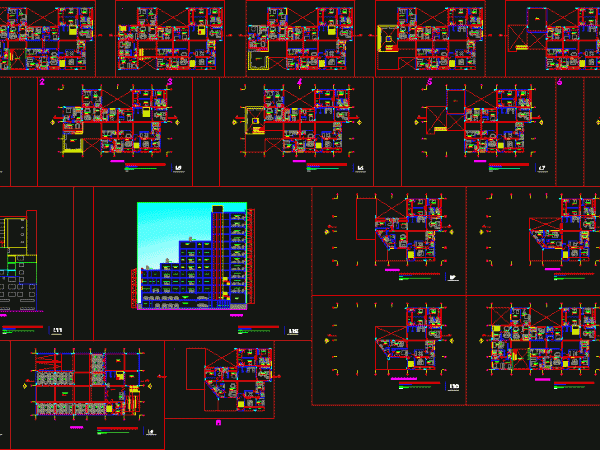
Multifamily Dwelling DWG Block for AutoCAD
Design Workshop 5 of the School of Architecture and Planning Arts (FAUA) at the National University of Engineering; ideal home an area of ??20m by 24m with a home then…

Design Workshop 5 of the School of Architecture and Planning Arts (FAUA) at the National University of Engineering; ideal home an area of ??20m by 24m with a home then…

Salon for sale Sales of architectural, reception, showroom, area of ??design engineering area, boardroom Drawing labels, details, and other text information extracted from the CAD file (Translated from Spanish): together,…

Electrical Switches – Details – Engineering Specifications Drawing labels, details, and other text information extracted from the CAD file (Translated from Portuguese): section switch, rear view, Front view, turns on,…

Hidrante Details – Engineering Specifications Drawing labels, details, and other text information extracted from the CAD file (Translated from Spanish): consulting engineering, fiber, equipment, s. to., district of changuinola admiral,…

Water Grille – Details – engineering Specifications Drawing labels, details, and other text information extracted from the CAD file (Translated from Spanish): plant, sidewalk, concrete pipe, cm, beam type of,…
