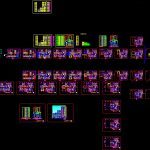
Multifamily Dwelling DWG Block for AutoCAD
Design Workshop 5 of the School of Architecture and Planning Arts (FAUA) at the National University of Engineering; ideal home an area of ??20m by 24m with a home then evolving 6m by 20m, 12 multifamily building floors with an area of ??24m by 40m considering the site soil.
Drawing labels, details, and other text information extracted from the CAD file (Translated from Spanish):
Sebastian, D.E.P., D.E.P., D.E.P., semi basement parking, Bombs room, n.p.t., garbage room, n.p.t., dining room, n.p.t., dining room, n.p.t., dining room, n.p.t., dining room, n.p.t., dining room, n.p.t., dining room, n.p.t., dining room, n.p.t., dining room, n.p.t., dining room, n.p.t., dining room, n.p.t., dining room, n.p.t., dining room, n.p.t., laundry, n.p.t., kitchen laundry, n.p.t., wcl, bedroom, wcl, bedroom, wcl, bedroom, wcl, bedroom, laundry, wcl, n.p.t., ss.hh, n.p.t., bedroom, n.p.t., kitchen, n.p.t., kitchen, n.p.t., kitchen, dining room, wcl, bedroom, kitchen, dining room, wcl, bedroom, kitchen, dining room, n.p.t., dining room, n.p.t., dining room, n.p.t., dining room, n.p.t., dining room, n.p.t., dining room, n.p.t., dining room, n.p.t., wcl, bedroom, n.p.t., bedroom, n.p.t., Commerce, n.p.t., entrance hall, n.p.t., first floor parking, n.p.t., semi basement parking, n.p.t., D.E.P., Bombs room, D.E.P., terrace, catedra arq. paulo osorio arq carlos castillo arq. guillermo arevalo, multifamily project, National University of Engineering, workshop, vilca erick jose, catedra arq. paulo osorio arq carlos castillo arq. guillermo arevalo, multifamily project, National University of Engineering, workshop, vilca erick jose, catedra arq. paulo osorio arq carlos castillo arq. guillermo arevalo, multifamily project, National University of Engineering, workshop, vilca erick jose, catedra arq. paulo osorio arq carlos castillo arq. guillermo arevalo, multifamily project, National University of Engineering, workshop, vilca erick jose, catedra arq. paulo osorio arq carlos castillo arq. guillermo arevalo, multifamily project, National University of Engineering, workshop, vilca erick jose, catedra arq. paulo osorio arq carlos castillo arq. guillermo arevalo, multifamily project, National University of Engineering, workshop, vilca erick jose, catedra arq. paulo osorio arq carlos castillo arq. guillermo arevalo, multifamily project, National University of Engineering, workshop, vilca erick jose, kitchen, dining room, bedroom, laundry, kitchen, wash., bedroom, terrace, ss.hh., dining room, bedroom, Main bedroom, kitchen, laundry, Main bedroom, bedroom, Main bedroom, bedroom, dining room, kitchen, kitchen, wash., lav, common space, n.p.t., second floor, terrace, Main bedroom, terrace, dining room, n.p.t., ss.hh., kitchen, dining room, bedroom, laundry, kitchen, wash., bedroom, terrace, dining room, bedroom, Main bedroom, kitchen, laundry, Main bedroom, bedroom, Main bedroom, bedroom, dining room, kitchen, wash., lav, common space, n.p.t., Main bedroom, bedroom, third floor, terrace, Main bedroom, terrace, dining room, ss.hh., n.p.t., kitchen, dining room, bedroom, laundry, kitchen, wash., bedroom, terrace, dining room, bedroom, Main bedroom, kitchen, laundry, bedroom, Main bedroom, bedroom, dining room, kitchen, wash., lav, common space, n.p.t., terrace, kitchen, laundry, Main bedroom, terrace, dining room, ss.hh., n.p.t., kitchen, dining room, bedroom, laundry, kitchen, wash., bedroom, terrace, dining room, bedroom, n.p.t., Main bedroom, kitchen, laundry, bedroom, master bedroom
Raw text data extracted from CAD file:
| Language | Spanish |
| Drawing Type | Block |
| Category | Condominium |
| Additional Screenshots |
  |
| File Type | dwg |
| Materials | |
| Measurement Units | |
| Footprint Area | |
| Building Features | Parking, Garden / Park |
| Tags | apartment, architecture, arts, autocad, block, building, condo, departments, Design, dwelling, DWG, eigenverantwortung, engineering, Family, group home, grup, mehrfamilien, multi, multifamily, multifamily housing, national, ownership, partnerschaft, partnership, planning, school, university, workshop |

