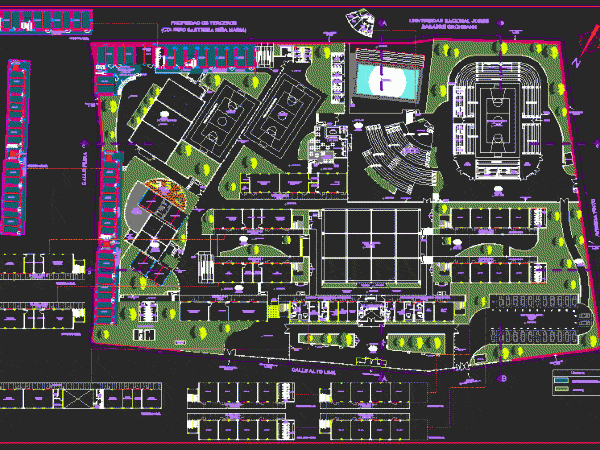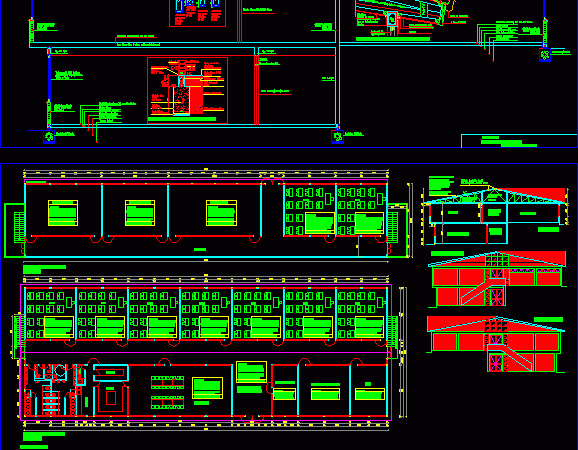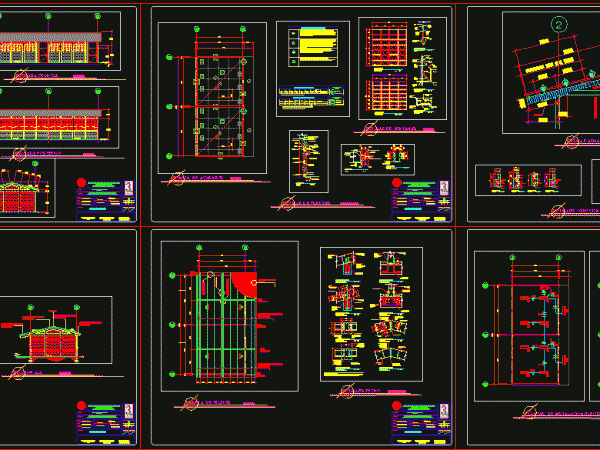
One Family Housing, Enlargement And Remodel, Exterior Perspective DWG Model for AutoCAD
outside perspective of extension – Remodeling Drawing labels, details, and other text information extracted from the CAD file (Translated from Spanish): ar di se, architecture, designs and services, of the…




