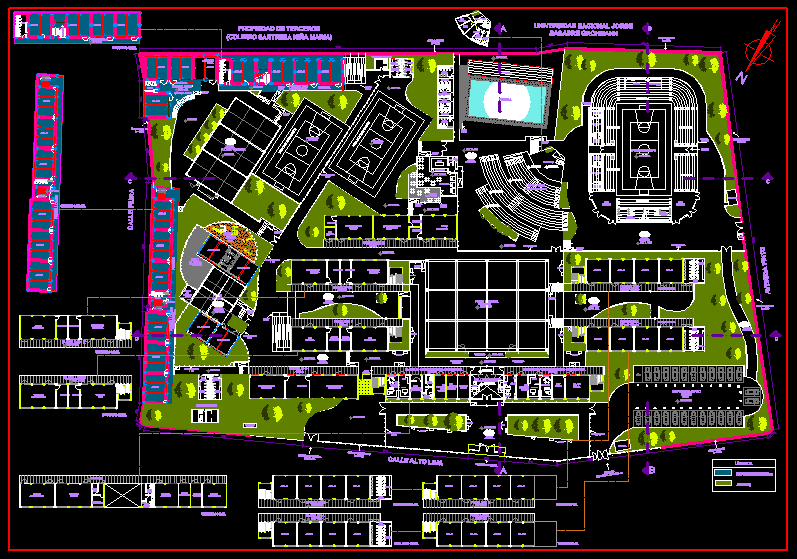
Educational Distribution Center Tacna DWG Block for AutoCAD
Distribution Status Expansion of Interventions and Early Education Center, Elementary and Secondary Education in Tacna – Peru.
Drawing labels, details, and other text information extracted from the CAD file (Translated from Spanish):
republic of Peru, ministry of education, drawing, plan of, educational center, system, sheet, date, scale, location, consultant, responsible, head, revised, coordinator, educational infrastructure office, i.e. jose faustino sanchez carrion, architecture, proyecc. parapet staircase, floor: polished cement regular state, doors: regular state, windows: bad condition, electrical installation: bad condition, doors: bad condition, floor: ceramic regular state, floor: cement polished bad condition, electrical installation: regular state, floor: ceramic regular state, windows: regular state, sub-address, sub-address, administrative sub-address, deposit, ie Our Lady of Fatima, general plan, store of sports equipment, ss.hh. equipment, dressing area, showers, ss.hh. males, dressing room referees, ss.hh. women, multisport tile, p. of arq enrique guerrero hernández., p. of arq Adriana. rosemary arguelles., p. of arq francisco espitia ramos., p. of arq hugo suárez ramírez., cto limp., s.h.m., acces., s.h., s.h.h., changing rooms, sports equipment store, ss.hh. men, ed office physical, dressing room referees, blackboard, laundry, physical education, game store, dep., income, vest. ladies, ss.hh males, ssh ladies, pavilion g, pavilion c, pavilion a, pavilion b, pavilion f, pavilion d, pavilion e, workshop food industry, baking workshop, physics laboratory, chemistry laboratory, primary crt , load center, cosmetology workshop, art workshop, sub – address secund., disc., nursing classroom, warehouse, biology laboratory, dep. cleaning, initial patio, soft floor, secondary administrative pavilion, entrance hall, benches, entrance area, guardianship, ss.hh, access ramp, ticket office, apartment. physical education, ups-downs, slide, swings, handrails, trash can, ss.hh women, pavilion h, metal coverage, primary, secondary, new construction, topic, stretcher, side table, medicine cabinet, table of parts, sub-direction technical areas, primary administrative pavilion, sub – primary direction, work table, secretary, waiting room, vest. males
Raw text data extracted from CAD file:
| Language | Spanish |
| Drawing Type | Block |
| Category | Schools |
| Additional Screenshots |
 |
| File Type | dwg |
| Materials | Other |
| Measurement Units | Metric |
| Footprint Area | |
| Building Features | Deck / Patio |
| Tags | autocad, block, center, College, distribution, DWG, early, education, educational, elementary, enlargement, expansion, library, school, secondary, sport, status, Tacna, university |

