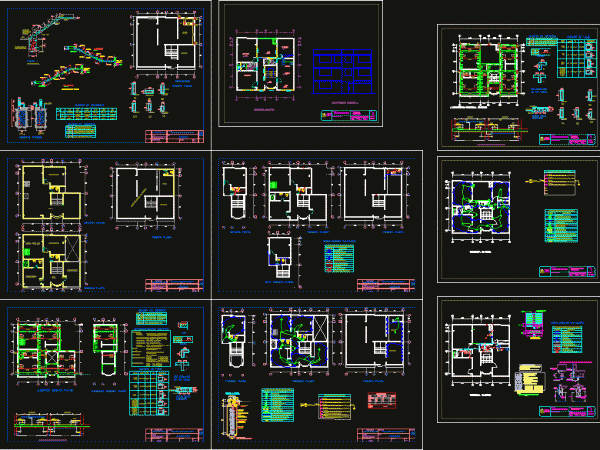
One Family Housing– Enlargement Remodel DWG Model for AutoCAD
Second storey addition and overall remodel of one level house on a lot of 34.5 x 59 ft or 10.5 x 18 mtrs–more entertainment space, master bedroom with bath en…

Second storey addition and overall remodel of one level house on a lot of 34.5 x 59 ft or 10.5 x 18 mtrs–more entertainment space, master bedroom with bath en…

HOUSE EXPANSION – PLAN, SECTION AND ELEVATION Drawing labels, details, and other text information extracted from the CAD file (Translated from Galician): cistern, project cantilever, kitchen, project two-tone overflow, terrace,…

floor plan, enlargement proposal, renovation of perimeter fence. Drawing labels, details, and other text information extracted from the CAD file (Translated from Spanish): original plant, first phase expansion plant p-low,…

In this work we see a house with all its components. Drawing labels, details, and other text information extracted from the CAD file (Translated from Spanish): kwh, let, continuous top…

Account architectural plant sections and elevations, electrical systems, plumbing, foundation; AND SPECIFICATIONS Drawing labels, details, and other text information extracted from the CAD file (Translated from Spanish): roma pedestal lavatory,…
