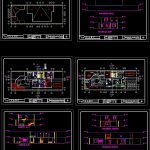ADVERTISEMENT

ADVERTISEMENT
One Family Housing– Enlargement Remodel DWG Model for AutoCAD
Second storey addition and overall remodel of one level house on a lot of 34.5 x 59 ft or 10.5 x 18 mtrs–more entertainment space, master bedroom with bath en suite, double car garage.
Drawing labels, details, and other text information extracted from the CAD file (Translated from Spanish):
zink, stove, kitchen, dining room, living room, study, refrigerator, breakfast room, game room, bar, work area, tiler, storage room, dressing room, bathroom, tv room, hall, master bedroom, bedroom, balcony , remodeling house room, address:, dimension:, project:, scale:, Juan Francisco Rodriguez salcido, meters, elaboration:, date:, matria, orientation, plan, hector fregoso, integral design ii, uabc, east and south façade, north and west facade, north façade, west façade, east façade, south façade, slope, assembly plant
Raw text data extracted from CAD file:
| Language | Spanish |
| Drawing Type | Model |
| Category | House |
| Additional Screenshots |
 |
| File Type | dwg |
| Materials | Other |
| Measurement Units | Metric |
| Footprint Area | |
| Building Features | Garage |
| Tags | addition, apartamento, apartment, appartement, aufenthalt, autocad, casa, chalet, dwelling unit, DWG, enlargement, entertainment, Family, ft, haus, house, Housing, Level, logement, lot, maison, model, remodel, residên, residence, storey, unidade de moradia, villa, wohnung, wohnung einheit |
ADVERTISEMENT

