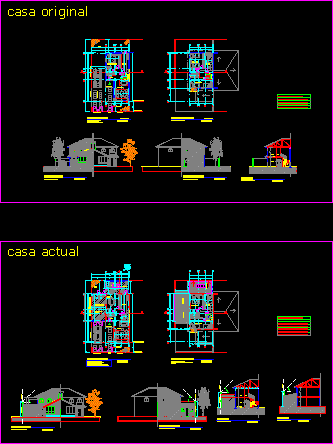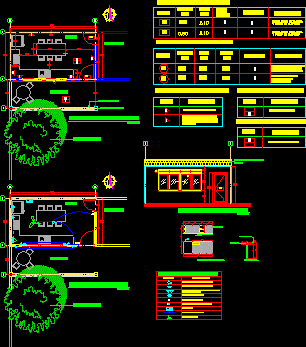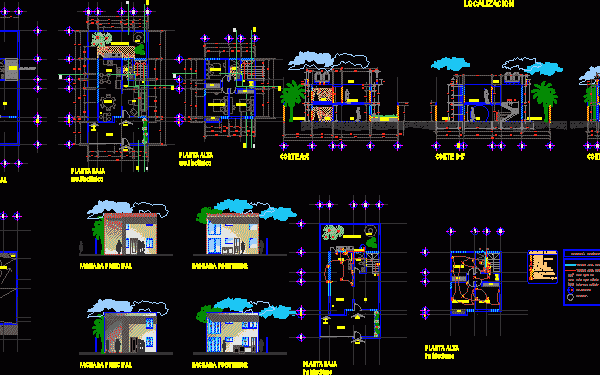
One Family Home–Second Storey Addition–3 Bedrooms DWG Block for AutoCAD
Enlargement second level family home in populous neighborhood, bedrooms, 1 bathroom, kitchen. Entry level material to illustrate building codes. Drawing labels, details, and other text information extracted from the CAD…




