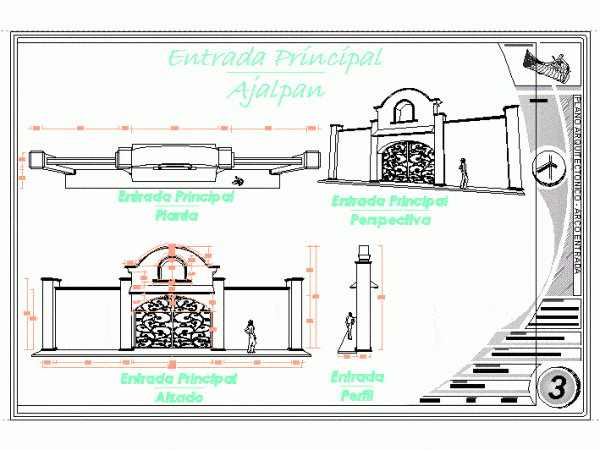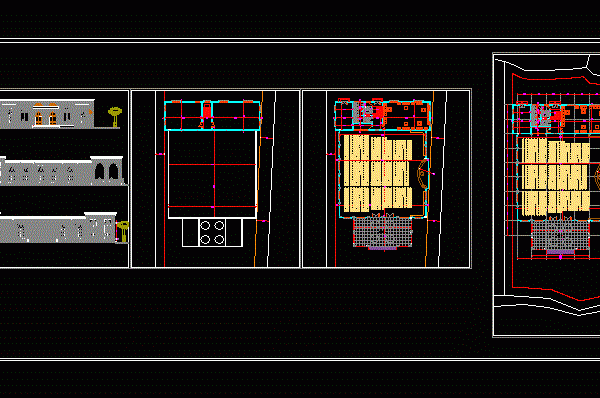
Main Entrance Hall Party DWG Block for AutoCAD
ARC FORM – dimensions -perspective Drawing labels, details, and other text information extracted from the CAD file (Translated from Spanish): architectural plan – entrance arch, owner :, project :, delivery…




