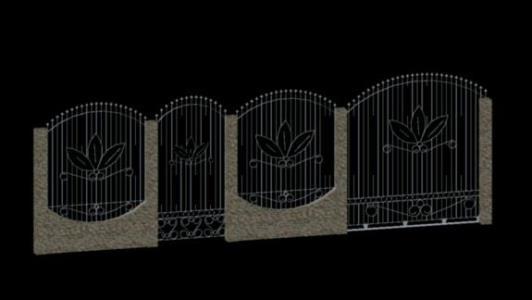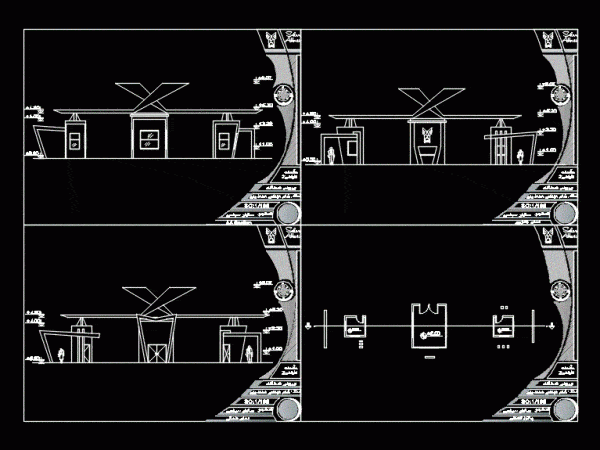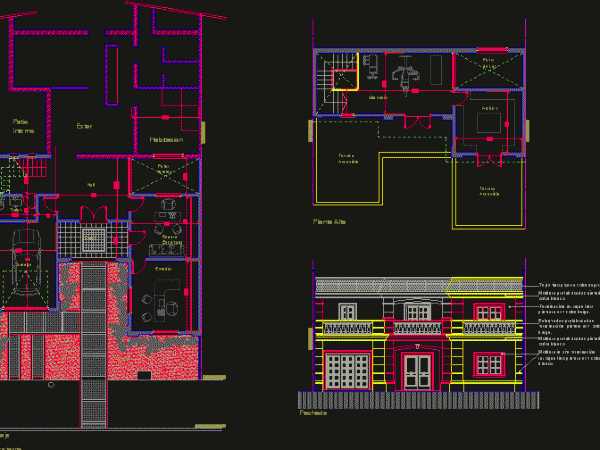
Access A Home 3D DWG Model for AutoCAD
Front main entrance of a house Raw text data extracted from CAD file: Language English Drawing Type Model Category Doors & Windows Additional Screenshots File Type dwg Materials Measurement Units…

Front main entrance of a house Raw text data extracted from CAD file: Language English Drawing Type Model Category Doors & Windows Additional Screenshots File Type dwg Materials Measurement Units…

pORTICOENTRANCE DETAIL Drawing labels, details, and other text information extracted from the CAD file (Translated from Spanish): typical of abutments of columns, detail of spacing, n.f.c., n.t.n., n.p.t., false floor,…

University Entrance 1 Plan 1 Section 2 View Language English Drawing Type Plan Category Doors & Windows Additional Screenshots File Type dwg Materials Measurement Units Metric Footprint Area Building Features…

Amplification garage; main entrance; Studio; Gym ; Files Drawing labels, details, and other text information extracted from the CAD file (Translated from Spanish): hall, waiting desk, study, porch, garage, toilet,…

The program project architectural features: entrance plaza, classrooms, toilets, tennis courts, bleachers, soup kitchen, library and toy library. Drawing labels, details, and other text information extracted from the CAD file…
