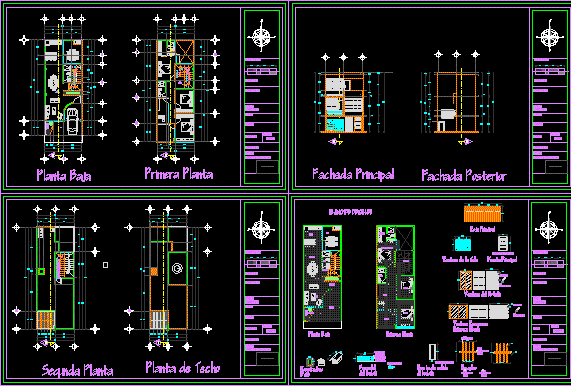
3-Storey House DWG Block for AutoCAD
design house with entrance hall with small font, 1-car garage, living room, kitchen, small patio with BBQ meats, 3 bedrooms, study and balcony and laundry area. storey façade minimalist design…

design house with entrance hall with small font, 1-car garage, living room, kitchen, small patio with BBQ meats, 3 bedrooms, study and balcony and laundry area. storey façade minimalist design…
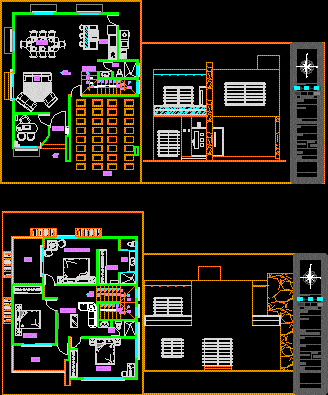
House of residential medium-high level. Bedrooms with balconies, parking for 2 cars, entrance hall, office desk or study room, spacious bedrooms, dining room and kitchen. Floor and walls. Drawing labels,…
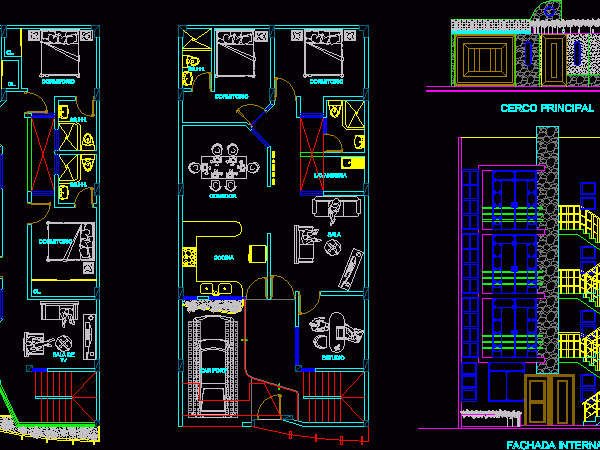
House with garage and common entrance to high levels Drawing labels, details, and other text information extracted from the CAD file (Translated from Spanish): bedroom, ss.hh., living room, dinning room,…
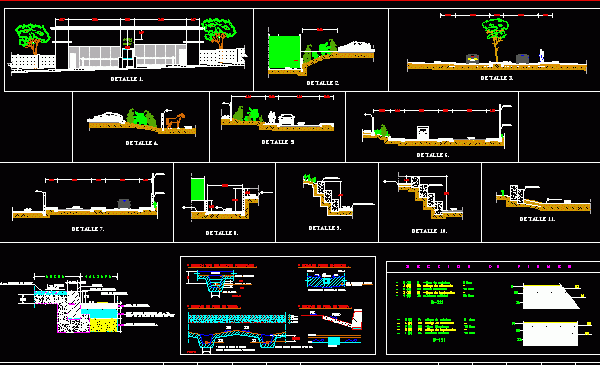
Country Club – Entrance – Details Drawing labels, details, and other text information extracted from the CAD file (Translated from Spanish): country club, alfonso de rojas, detail, Cyclopean concrete., Cyclopean…
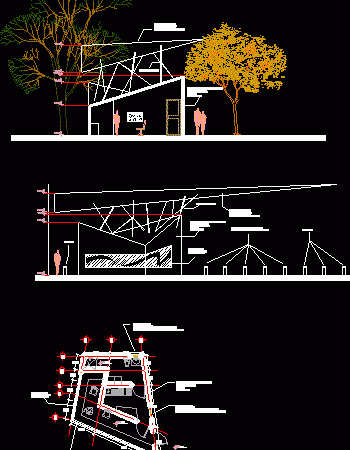
Hut entrance – Plants – Sections – Views Drawing labels, details, and other text information extracted from the CAD file (Translated from Spanish): n.p., n.p.t., chilpa, allori, training, cellar, administration,…
