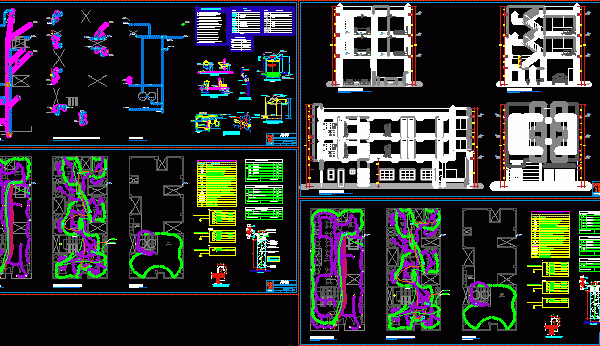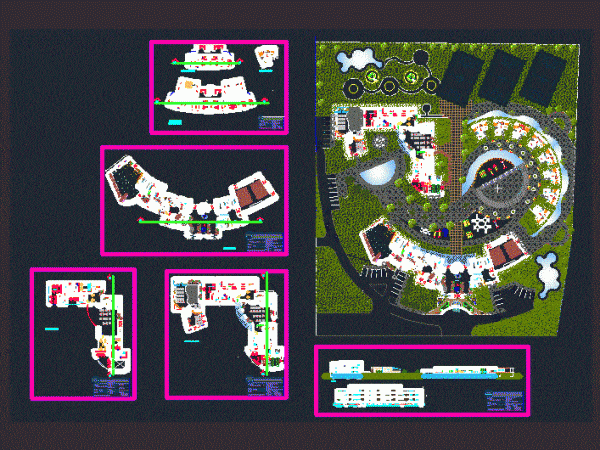
Proposed Hotel – Restaurant DWG Plan for AutoCAD
Set of plans where you can see the distribution of environments that are taking advantage of the products for better ventilation and illumination. Drawing labels, details, and other text information…

Set of plans where you can see the distribution of environments that are taking advantage of the products for better ventilation and illumination. Drawing labels, details, and other text information…

Contains a draft of a four star hotel in a workshop conducted architecture which contains plants from different environments , Drawing labels, details, and other text information extracted from the…

Design of a Mexican restaurant, with different environments and two levels, with sections in detail. Drawing labels, details, and other text information extracted from the CAD file (Translated from Spanish):…

5 star hotel project developed in workshop environments III which features required to meet the needs of local people. Drawing labels, details, and other text information extracted from the CAD…

The hotel has restaurants environments; spa; bungalous; auditorium, double, single, suite. – General Planimetria – Plants – Cortes – Views Drawing labels, details, and other text information extracted from the…
