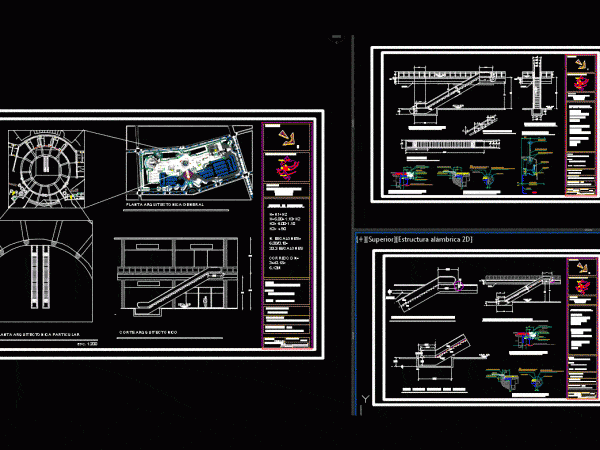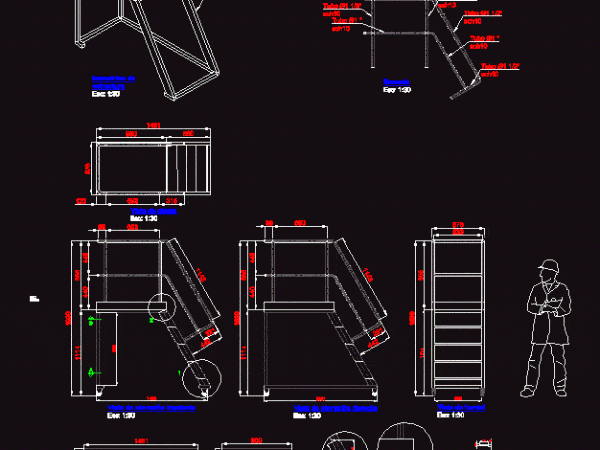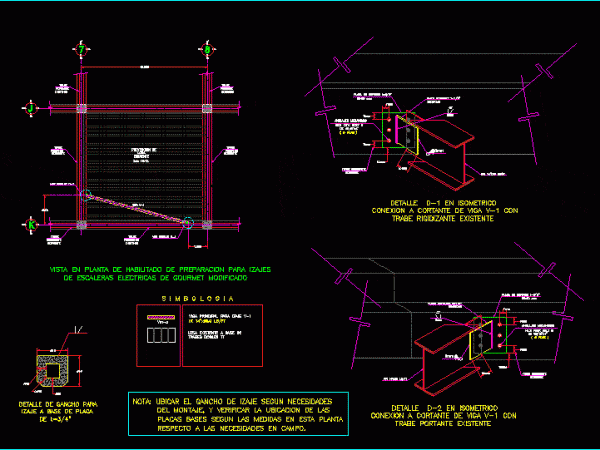
Mechanical Stair DWG Detail for AutoCAD
CAD drawing with extension .dwg view detail escalator floor and front and side elevations. Drawing labels, details, and other text information extracted from the CAD file (Translated from Spanish): Central…

CAD drawing with extension .dwg view detail escalator floor and front and side elevations. Drawing labels, details, and other text information extracted from the CAD file (Translated from Spanish): Central…

This project installation details escalator in a mall and includes plan views; Front elevation of the ladder; Architectural court; architectural floor of the mall; Details of upper and lower stair…

Planode escalator stainless steel sheaves and steps and iron ridged platform. Barada SCH10 round tube. Drawing labels, details, and other text information extracted from the CAD file (Translated from Spanish):…

Escalator Raw text data extracted from CAD file: Language N/A Drawing Type Block Category Mechanical, Electrical & Plumbing (MEP) Additional Screenshots File Type dwg Materials Measurement Units Footprint Area Building…

PREPAREDNESS escalator lifts Drawing labels, details, and other text information extracted from the CAD file (Translated from Galician): Lock, Bearer, Existing, Lock, Stiffening, Existing, Slab, Existing, Level, See detail, Beam…
