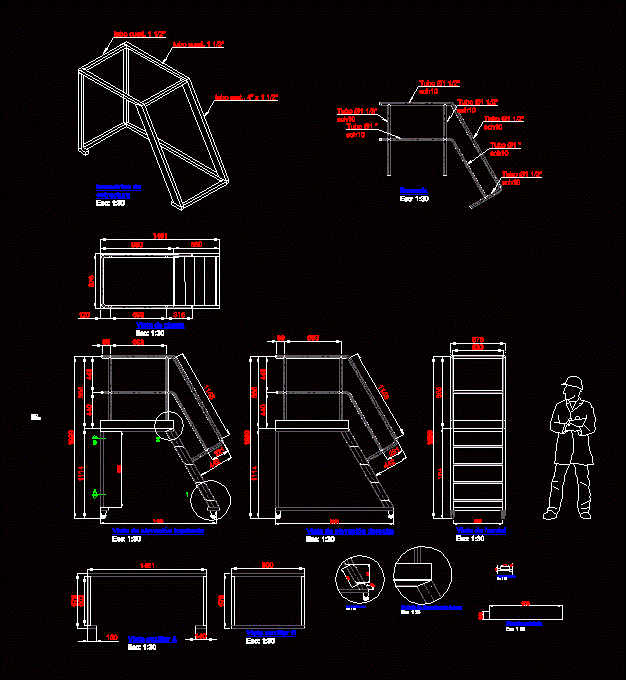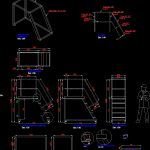ADVERTISEMENT

ADVERTISEMENT
Escalator Mdlz DWG Block for AutoCAD
Planode escalator stainless steel sheaves and steps and iron ridged platform. Barada SCH10 round tube.
Drawing labels, details, and other text information extracted from the CAD file (Translated from Spanish):
Profile view, Elevation view, Issue number, Flat number, Label number, Of plant es:, Of left elevation esc:, Of right elevation esc:, Of frontal esc:, Help esc:, Step esc:, Esc:, Of structure esc:, General, Material stainless steel aisi welding according to procedure a.w.s. Confirm dimensions with the client, Striated sc:, Of steps:, Splicing tubes:, General, Increase platform height in mm reduce length of platform mm reduce size of steps increase stair slope change diagonal tubes complete railing
Raw text data extracted from CAD file:
| Language | Spanish |
| Drawing Type | Block |
| Category | Stairways |
| Additional Screenshots |
 |
| File Type | dwg |
| Materials | Steel |
| Measurement Units | |
| Footprint Area | |
| Building Features | Escalator |
| Tags | autocad, block, degrau, DWG, échelle, escada, escalator, escalier, étape, iron, ladder, leiter, mobile, platform, stainless, staircase, stairway, steel, step, steps, stufen, treppe, treppen |
ADVERTISEMENT

