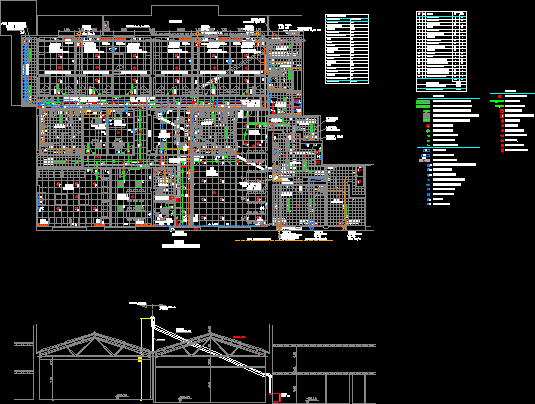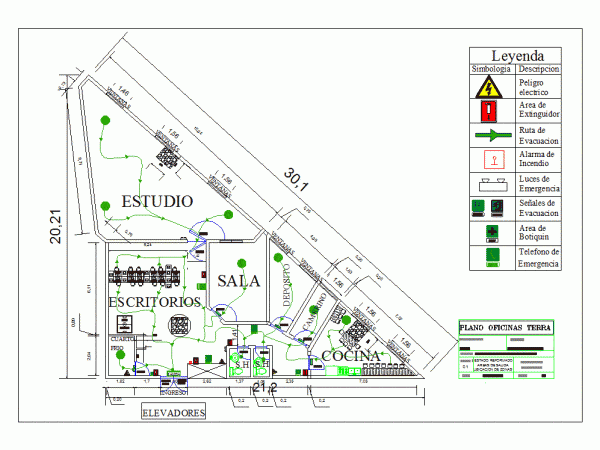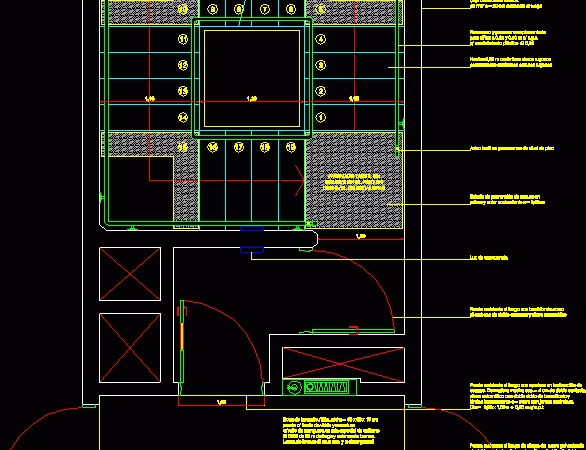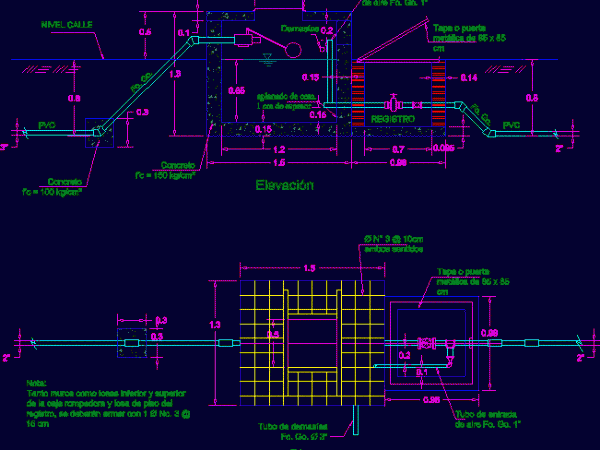
Facilities Plan DWG Section for AutoCAD
Plant Home, has facilities in respect of: lighting, motive power, fire escape, section, gas, plumbing, heating and ventilation, with their respective information boxes. Drawing labels, details, and other text information…




