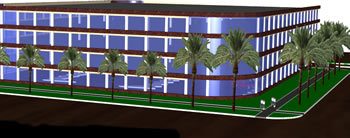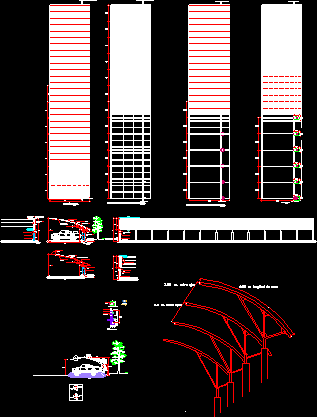
Parking DWG Block for AutoCAD
Parking solved by 4 levels – 57 cars by level Drawing labels, details, and other text information extracted from the CAD file: n.p.t, acceso, terreno Raw text data extracted from…

Parking solved by 4 levels – 57 cars by level Drawing labels, details, and other text information extracted from the CAD file: n.p.t, acceso, terreno Raw text data extracted from…

Plant of parking with sections,For commercial center Drawing labels, details, and other text information extracted from the CAD file (Translated from Spanish): copyright firehouse designs, entry, comes from, level, low,…

Parking 300 vehicles – Model in 3D – Plants Drawing labels, details, and other text information extracted from the CAD file: marble tan, tile graygranite, blue glass, wood med. ash,…

Covering for parking – Plants- Elevations- Details – Sections Drawing labels, details, and other text information extracted from the CAD file (Translated from Spanish): axes, mm., overlap, mm., metal structure…

Covering for free air parking – Model 3D – Applied materials Drawing labels, details, and other text information extracted from the CAD file: checker, dark gray luster Raw text data…
