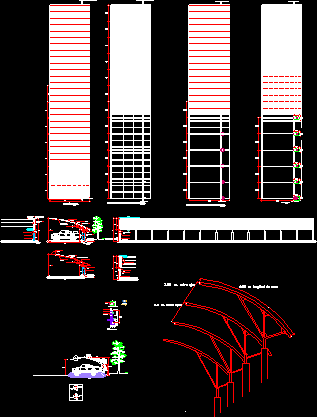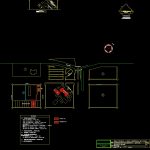
Parking’s Covering DWG Section for AutoCAD
Covering for parking – Plants- Elevations- Details – Sections
Drawing labels, details, and other text information extracted from the CAD file (Translated from Spanish):
axes, mm., overlap, mm., metal structure detail type, light coverage in parking, zofra tacna, January, zofra tacna, indicated, scale:, metal structure type, structure coverage, light coverage in parking, zofra tacna, January, zofra tacna, indicated, magaly soda bouquets, ruc:, architect, construction projects, Location, flat, draft, drawn, draft, drawn, flat, client, scale, form, reference, draft, Format, project no., date, reviewed, approved, date, approved, scale, reviewed, reference, owner:, planimetry of set, light coverage in, zofra tacna, January, zofra tacna, indicated, scale:, general, main set, scale:, later set, deconjunto, scale:, m. between axes, m. arc length, foundation structure, light coverage in, zofra tacna, January, zofra tacna, indicated, of metal structure, architecture section elevations, light coverage in, zofra tacna, January, zofra tacna, indicated, administrative area, n.m., Street, existing buildings, Street, control, stand, service way, entry, administrative headquarters zofratacna, draft:, zofratacna, zona franca commercial zone of tacna, Location:, drawing:, lmc, infrastructure office, supervision, infrastructure office, supervision, flat:, date:, owner:, scale:, sheet:, location of blocks, blocks, first floor support area, first floor development area, human resources management first floor, infrastructure headquarters supervision second floor, second floor internal audit headquarters, central first, first, maintenance parking, central warehouse first floor, first floor operations file, simplified first, parking lot, first floor, second floor, administrative area, stand, with rachell mesh, Zone of, place coverage in vehicle parking, spare parts, tube, esc, parking lot, control area first floor, second floor legal advice headquarters, parking lot, detail, finished in marine varnish, scale:, of steel, wood screw, Steel structure, wood screw, finished in marine varnish, Steel structure, scale:, axes, garden, steel tube, concrete column of, garden, sense of the wind, scale:, opaque corrugated iron, scale:, later, principal, scale:, with coverage, scale:, of steel load-bearing structures, scale:, scale:, of opaque corrugated sheets, Total coverage length section, transverse wave overlap, sense of placement, concrete column of, opaque corrugated iron, concrete column of, sense of rainwater fall towards, mm., of the wave of the opaque corrugated iron, scale:, fixing element, sense of the wind, sense of placement, overlap, scale:, between supports, plastic base type buoy, opaque corrugated iron, galvanized stud with nut according to geometry of, metal structure longitudianl la, scale:, previously the plate with a drill use a drill with a diameter greater than the element, mm., opaque corrugated iron, plastic base type buoy, galvanized stud with nut according to geometry of, scale:, Transverse metal structure, metal support, opaque corrugated iron, green, product, colo
Raw text data extracted from CAD file:
| Language | Spanish |
| Drawing Type | Section |
| Category | Transportation & Parking |
| Additional Screenshots |
 |
| File Type | dwg |
| Materials | Concrete, Plastic, Steel, Wood |
| Measurement Units | |
| Footprint Area | |
| Building Features | Parking, Garden / Park |
| Tags | autocad, car park, covering, details, DWG, elevations, estacionamento, parking, parkplatz, parkplatze, plants, section, sections, stationnement |

