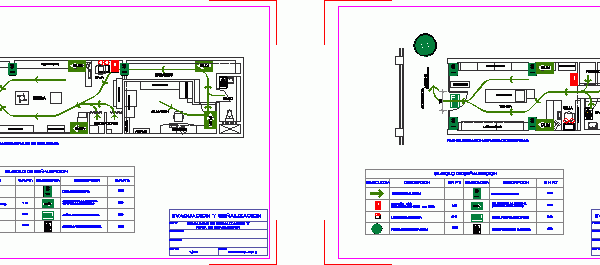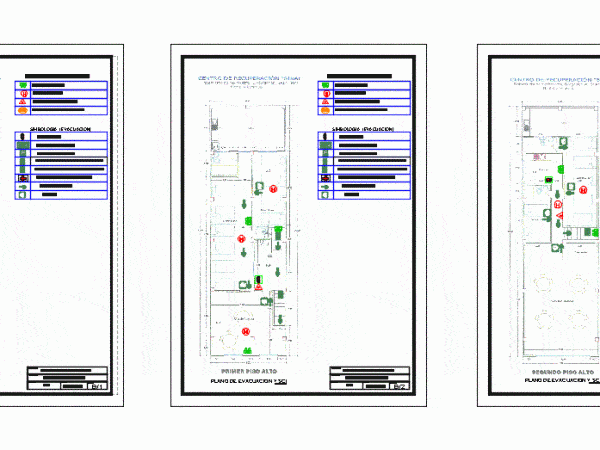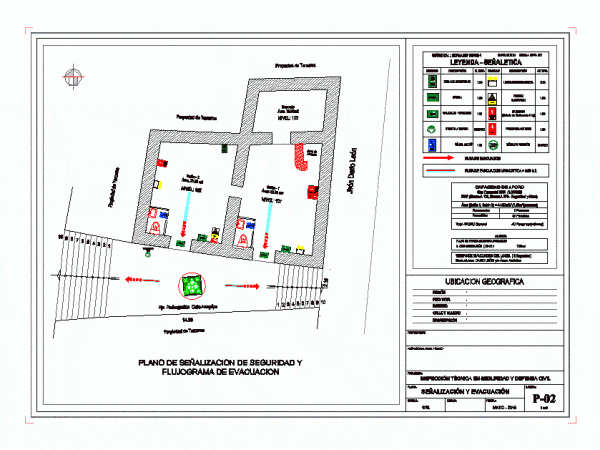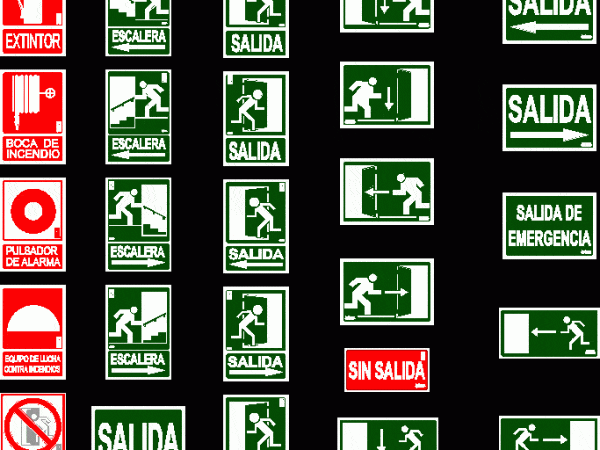
Signaling And Evacuation DWG Block for AutoCAD
The design corresponds to the design of signage and evacuation of some stands within a commercial center in Lima Peru, – Drawing labels, details, and other text information extracted from…

The design corresponds to the design of signage and evacuation of some stands within a commercial center in Lima Peru, – Drawing labels, details, and other text information extracted from…

System description evacuation and fire of a rehabilitation center for alcoholics; drug addicts etc. It contains architectural plans; facilities and symbolism. Drawing labels, details, and other text information extracted from…

EVACUATION PLAN AND SAFETY WITH DETAILS OF EVACUATION AND SEATS ROUTE Drawing labels, details, and other text information extracted from the CAD file (Translated from Spanish): Intellectual, Issued by drp…

Evacuation plane by disasters – Plants – Simbology Drawing labels, details, and other text information extracted from the CAD file (Translated from Spanish): safe zone, In cases, Of earthquakes, do…

Normalized Signaling installation against fire – Evacuation roads – Extintion – Tours Drawing labels, details, and other text information extracted from the CAD file (Translated from Spanish): departure, Aor, product,…
