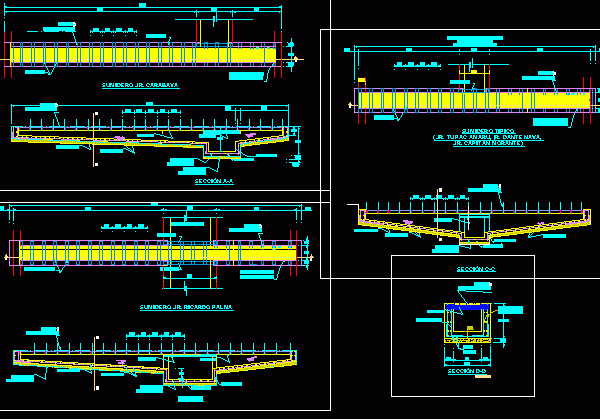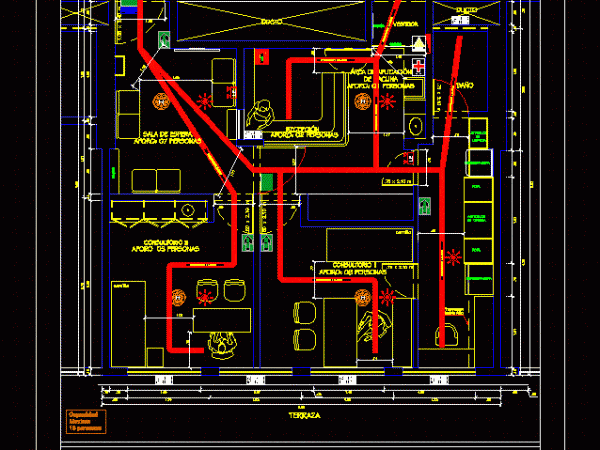
Drainage Ditches DWG Block for AutoCAD
Drainage ditches used for evacuation waters affecting the conformation of the road in construction and post construction Drawing labels, details, and other text information extracted from the CAD file: name,…

Drainage ditches used for evacuation waters affecting the conformation of the road in construction and post construction Drawing labels, details, and other text information extracted from the CAD file: name,…

Evacuation plans and signaling the first draft of the 8-story building with 2 minidepartamentes on each floor Drawing labels, details, and other text information extracted from the CAD file (Translated…

evacuation aplans and signage of the 8 storey building project with 2 minidepartments on each floor. Drawing labels, details, and other text information extracted from the CAD file (Translated from…

Specifically are details of reinforcements of a sink for the evacuation of rainwater in a via. Drawing labels, details, and other text information extracted from the CAD file (Translated from…

MAP SIGNALS AND EVACUATION ROUTES IN CLINICAL SURGERY; THE DOCTOR HAS WAITING ROOM; HOME; SERVICE AREA AND TWO OFFICES Drawing labels, details, and other text information extracted from the CAD…
