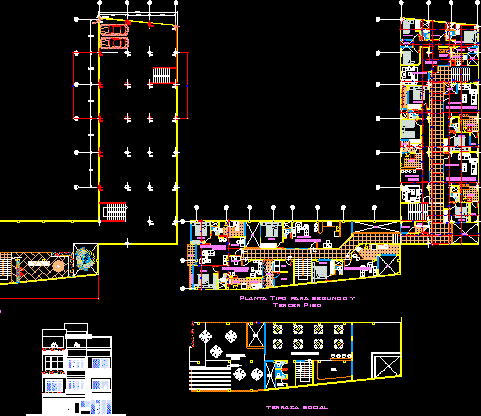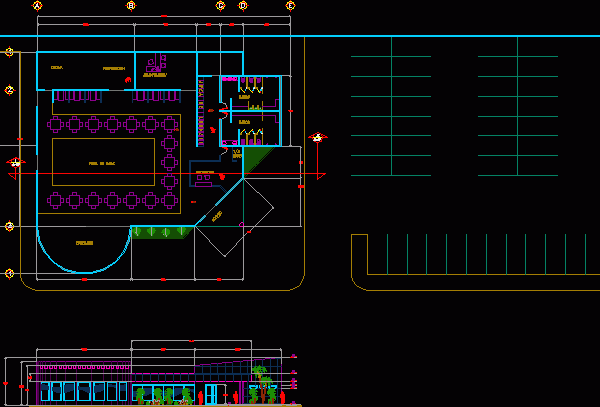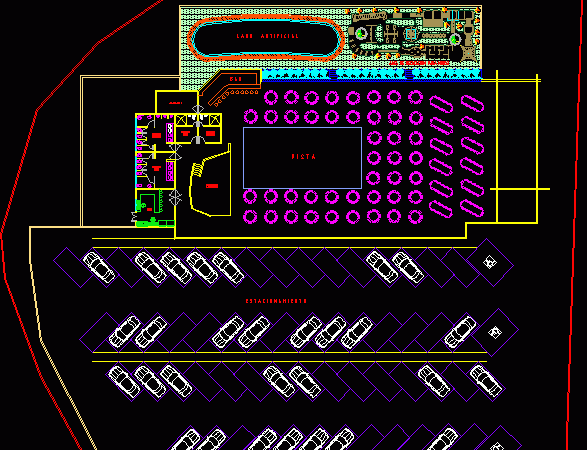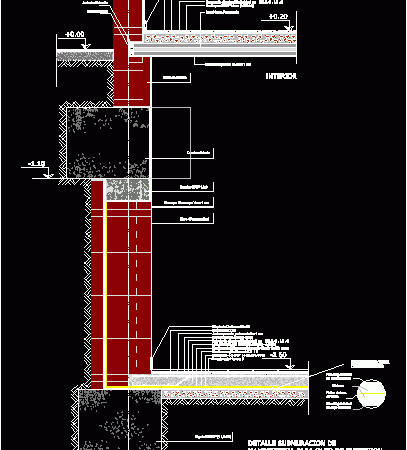
Studio Apartments DWG Block for AutoCAD
Stores and parking on ground floor, apartments on first and second floors, event space on terrace. Drawing labels, details, and other text information extracted from the CAD file (Translated from…

Stores and parking on ground floor, apartments on first and second floors, event space on terrace. Drawing labels, details, and other text information extracted from the CAD file (Translated from…

Ground Distribution Architectural Events Room; facade with dimensions; human scales and Vegetation Drawing labels, details, and other text information extracted from the CAD file: n.p.t., nivel, n.l.b.p., cocina, preparacion, administración,…

Event Halls; areas for infants, administrative spaces, health and sanitary items for the disabled; cafeteria service areas; ramp and restaurant. Drawing labels, details, and other text information extracted from the…

Function room for 500 people seated and artificial lake, parking spaces and childrens play area on uneven ground Drawing labels, details, and other text information extracted from the CAD file…

DETAILS OF MASONRY SUBMURACION SUPPRESSION FOR EVENT Drawing labels, details, and other text information extracted from the CAD file (Translated from Galician): plaster monolayer plaster cm, recalce hºcº, existing shoe,…
