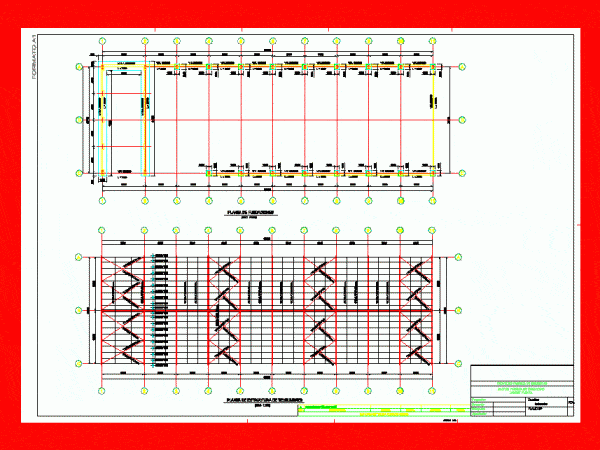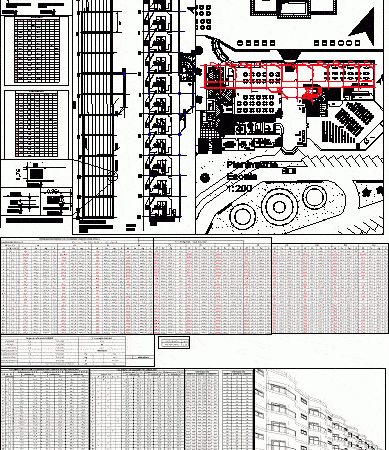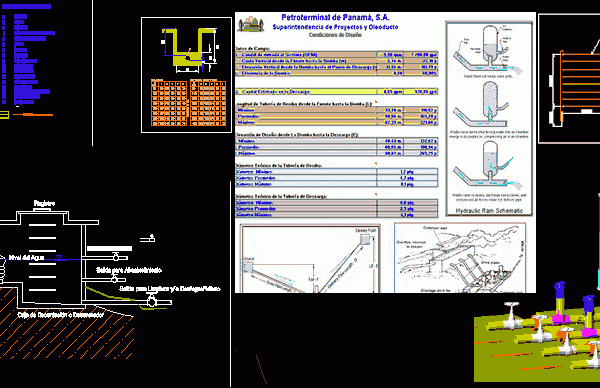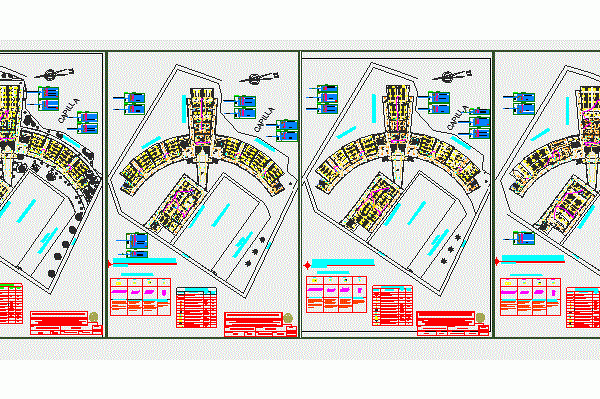
Metal Barn DWG Block for AutoCAD
Metal barn of 62 x 20 meters. – Worksheet in Excel – structural analysis and earthquake engineering. Drawing labels, details, and other text information extracted from the CAD file (Translated…

Metal barn of 62 x 20 meters. – Worksheet in Excel – structural analysis and earthquake engineering. Drawing labels, details, and other text information extracted from the CAD file (Translated…

Pre dimensioning rooms hotel 12 levels with n columns and beams ; calcutates in excel boards Drawing labels, details, and other text information extracted from the CAD file (Translated from…

Hydraulic battering ram – Plant – Details – Schedule of specifications – Graffics – Excel file – Photographs – Meter of flows – Model in 3D Drawing labels, details, and…

Plane Electrical; Contains: Planes of luminaires; outlets; line diagram; General Plan; Excel sheet to calculate luminaires; Installed capacity and high demand; Feeders; Electric; Voltage Drop; Subrack and Budget. The plans…

WITH UTM COORDINATES, CADASTRAL UNITS, REGISTER IOF ALL PREMISES N EXCEL–FROM SANTIAGO DE CHUCO (KM 0 000) TO MOLLEPATA (KM 80 688). COMPLETE CITY MAPS OF PLAN STGO DE CHUCO,…
