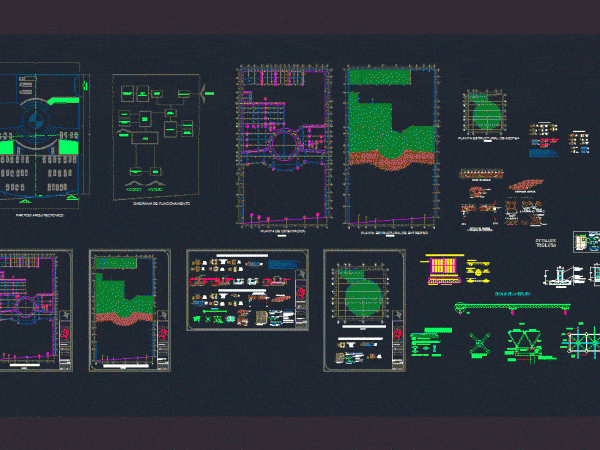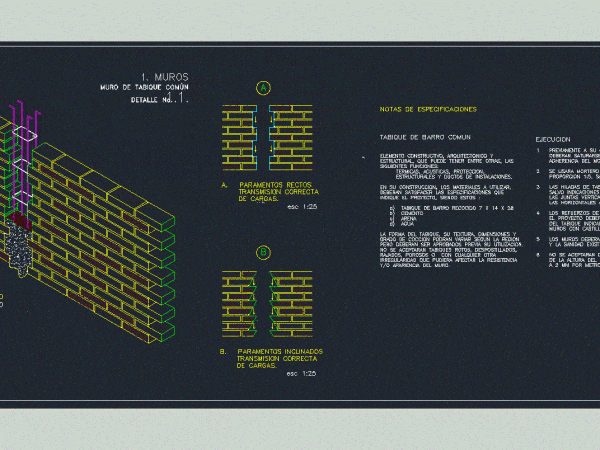
Architectural Execution DWG Plan for AutoCAD
Architectural execution plans with details Drawing labels, details, and other text information extracted from the CAD file: no. section, no. planche, xxxx, silicon backing at membrane termination, retaining wall, waterproofing…




