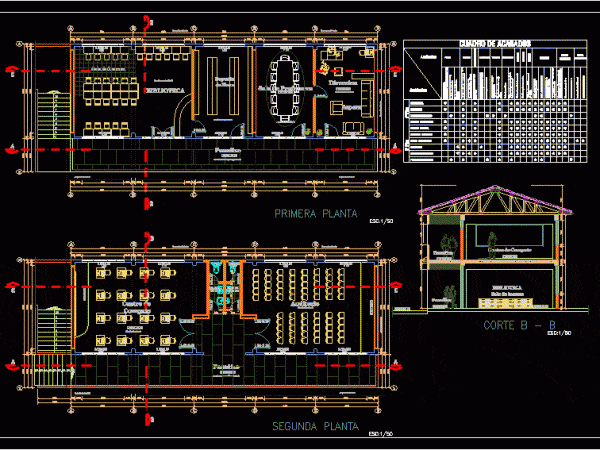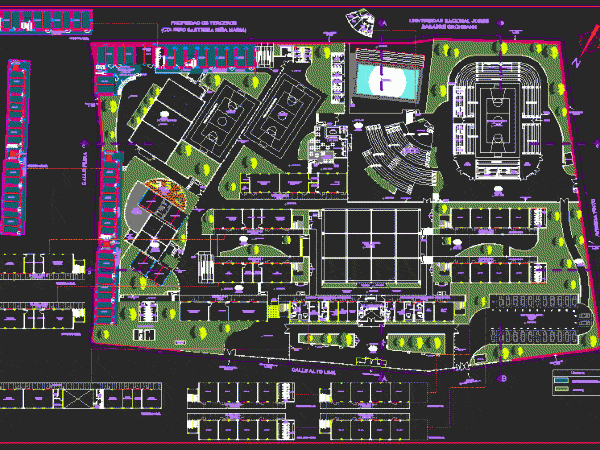
College DWG Block for AutoCAD
Expansion of school Drawing labels, details, and other text information extracted from the CAD file (Translated from Spanish): vinyl latex in satin ceiling, vinyl latex in interior and exterior walls,…

Expansion of school Drawing labels, details, and other text information extracted from the CAD file (Translated from Spanish): vinyl latex in satin ceiling, vinyl latex in interior and exterior walls,…

Expansion of the educational institution Umachulco location second floor flat architectural drawings; Distibution and stands in rural areas. Drawing labels, details, and other text information extracted from the CAD file…

Distribution Status Expansion of Interventions and Early Education Center, Elementary and Secondary Education in Tacna – Peru. Drawing labels, details, and other text information extracted from the CAD file (Translated…

REMODELING OF HIGHER INSTITUTE SENSICO LOCATED IN THE CITY HAS FILE CHICLAYO FLOORPLANS, ELEVATIONS AND PROPOSED CUTS THAT INSTITUTE. Drawing labels, details, and other text information extracted from the CAD…

Expansion of school hold Drawing labels, details, and other text information extracted from the CAD file (Translated from Spanish): ultra, plus, university of san carlos de guatemala, faculty of architecture,…
