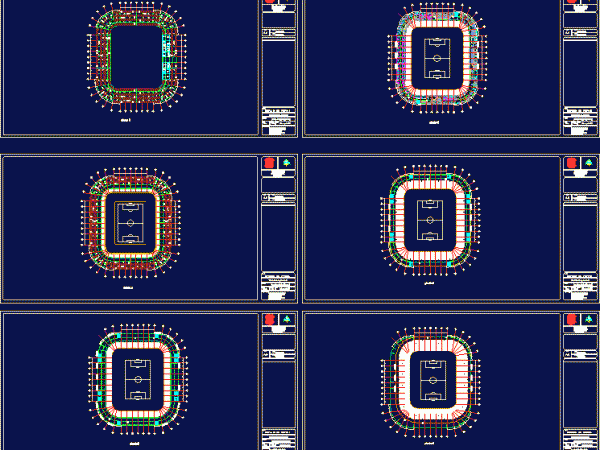
Football Stadium DWG Full Project for AutoCAD
This file contains architectural plans on a stadium project based on the result being biomimesis the external structure of the stadium Drawing labels, details, and other text information extracted from…

This file contains architectural plans on a stadium project based on the result being biomimesis the external structure of the stadium Drawing labels, details, and other text information extracted from…
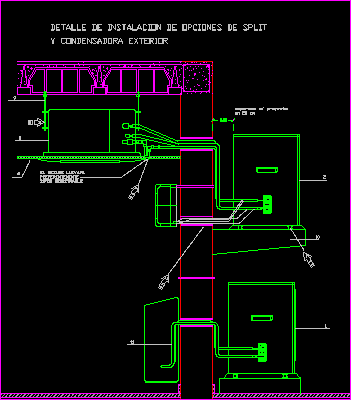
Installation split and external condenser Drawing labels, details, and other text information extracted from the CAD file (Translated from Spanish): the drain will take, preferably, recordable sifon, project separation, cm,…
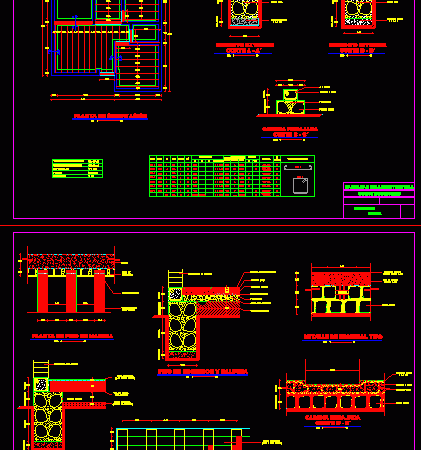
Plant Foundation. External and internal growth. Price Reduced chain. Wooden Floor Plan. Concrete floor. Details michinal Drawing labels, details, and other text information extracted from the CAD file (Translated from…
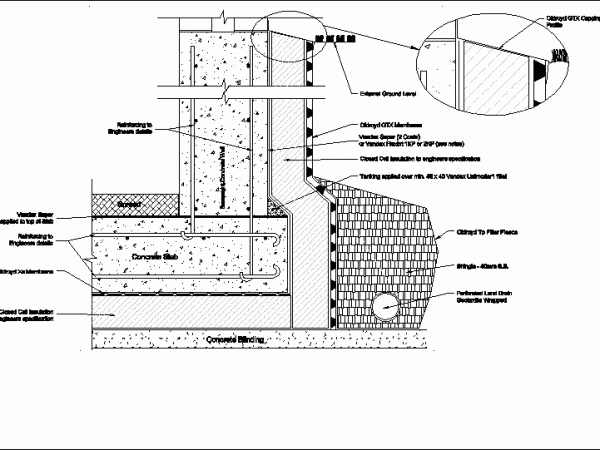
Waterproofing an exterior wall Drawing labels, details, and other text information extracted from the CAD file: perforated land drain geotextile wrapped, shingle s.s., closed cell insulation to engineers specification, oldroyd…
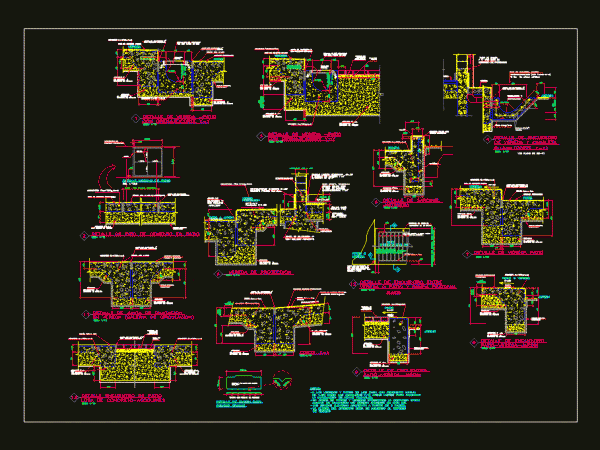
Exterior details of a proposed school (floors, sidewalks, gutters, etc.) Drawing labels, details, and other text information extracted from the CAD file (Translated from Spanish): esc .:, note, esc .:,…
