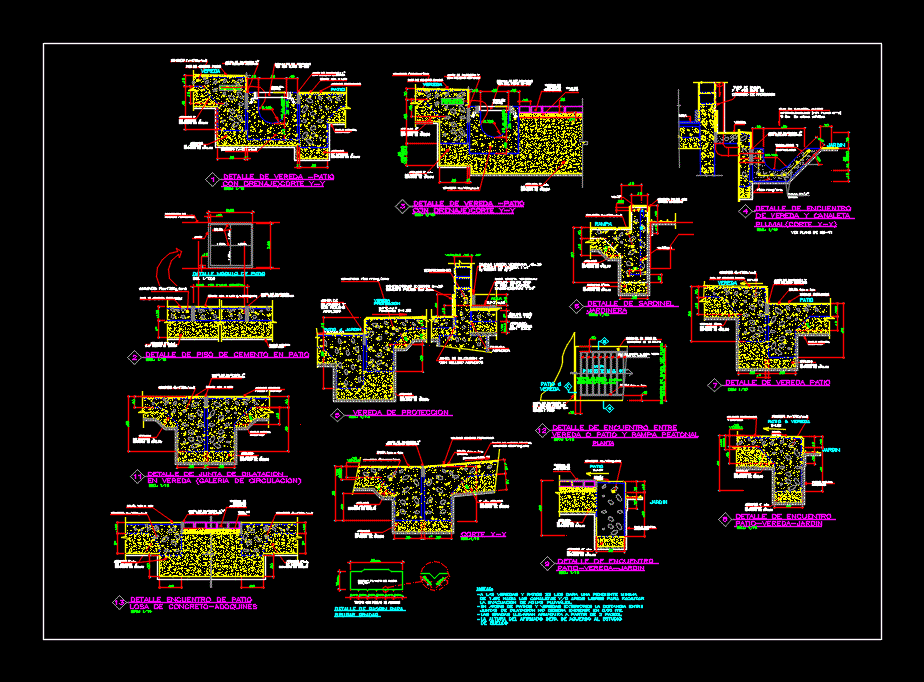
External Details DWG Detail for AutoCAD
Exterior details of a proposed school (floors, sidewalks, gutters, etc.)
Drawing labels, details, and other text information extracted from the CAD file (Translated from Spanish):
esc .:, note, esc .:, arq., arq. Teodoro Acevedo Vereau, arq. humberto reyes t., arq., national institute of educational health infrastructure, reviewed, unit head, code, system, sheet, plane of, school, drawing, design, Location, date, scale, eas, esc .:, of ramp see general architectural plan, sidewalk, yard, sidewalk, yard, at the beginning, classroom, go together, asphalt filler, waterproofed flat, concrete protection, sidewalk, with dice, down pipe, esc .:, meeting detail, path, for rainy zone, see plan, concrete, buttress of, dilatation meeting, with asphalt filling, roasted, rubbed, garden, reviewed, design, drawing, Location, scale, date, sheet, system, school, plane of, national institute of educational health infrastructure, arq., code, waterproofed flat, asphalt filler, go together, esc .:, meeting detail, path, rubbed, roasted, dilatation meeting, with asphalt filling, classroom, sidewalk, down pipe, with dice, concrete protection, for rainy zone, see plan, between supports, each, concrete buttress, mesh, garden, at the beginning, at the beginning, concrete, at the beginning, affirmed see e.m.s, at the beginning, see general plan, npt., entry, kind, protection sidewalk, esc .:, variable, board of, dilatation, with filling, asphaltic, garden, concrete, protection, sidewalk, pending, overcoming, see e.m.s, affirmed, agree, with e.m.s., tongue and groove, wooden floor, floor tile venetian, gray, classroom, dilatation meeting, with asphalt filling, painting, asphaltic, agree, soil studies, affirmed, outside counterpoint, polished concrete, detail of expansion joint, in the path of, esc .:, concrete, agree, soil studies, affirmed, agree, soil studies, affirmed, polished cement with, rounded edges, pedestrian entrance ramp, concrete, esc .:, cut, agree, soil studies, concrete, agree, soil studies, affirmed, Bruna, dilatation meeting, with asphalt filling, bruna, min. affirmed, agree, soil studies, finished cement, natural soil, rammed, scuffed finish, patio, esc .:, finished cement, polished polished, agree, soil studies, natural soil, rammed, dilatation meeting, with asphalt filling, bruna, agree, soil studies, affirmed, agree, soil studies, affirmed, yard, towards the free areas to facilitate, areas of outer sidewalk patios the distance between, steps will take armor from step., Expansion joints shall not exceed in mt., the veredas patios will be given a minimum slope, detail of encounter between, path, esc .:, the evacuation of rainwater., height of the affirmed will be according to the study, of soils, Notes:, plant, dimension of ramp see general architectural plan, bruna, witches every, all the, sardinel around the, Ramp outline, dilatation meeting, with asphalt filling, in each encounter with, patio, yard, sidewalk, ramp, slope max., ramp finishing:, hundred rubbed burnished, agree, soil studies, agree, soil studies, affirmed, garden, natural soil
Raw text data extracted from CAD file:
| Language | Spanish |
| Drawing Type | Detail |
| Category | Construction Details & Systems |
| Additional Screenshots |
 |
| File Type | dwg |
| Materials | Concrete, Wood |
| Measurement Units | |
| Footprint Area | |
| Building Features | Deck / Patio, Garden / Park |
| Tags | autocad, dach, dalle, DETAIL, details, DWG, escadas, escaliers, exterior, external, floors, gutters, lajes, mezanino, mezzanine, platte, proposed, reservoir, roof, school, sidewalks, slab, stair, telhado, toiture, treppe |

