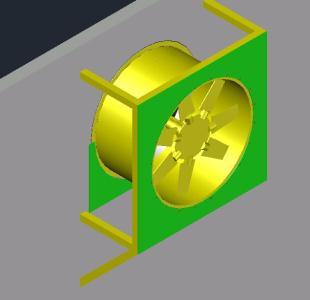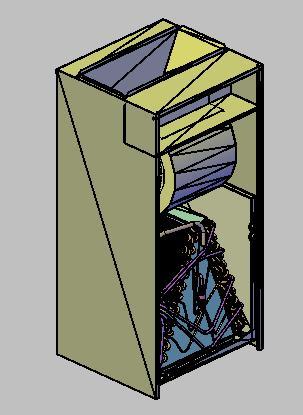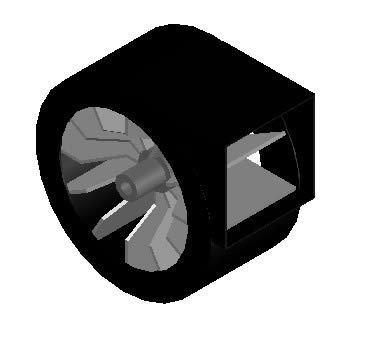
Exhaust Fan 3D DWG Model for AutoCAD
3d Model – Solid modeling – no textures Language N/A Drawing Type Model Category Industrial Additional Screenshots File Type dwg Materials Measurement Units Footprint Area Building Features Tags 3d, aspirador…

3d Model – Solid modeling – no textures Language N/A Drawing Type Model Category Industrial Additional Screenshots File Type dwg Materials Measurement Units Footprint Area Building Features Tags 3d, aspirador…

CAPACITY 5T.R. – Actual measurements Drawing labels, details, and other text information extracted from the CAD file (Translated from Spanish): title, Drawing no., Reference drawings, client:, Notes:, Revisions, do not.,…

fan 3d Language N/A Drawing Type Model Category Mechanical, Electrical & Plumbing (MEP) Additional Screenshots File Type dwg Materials Measurement Units Footprint Area Building Features Tags abzugshaube, air conditioning, ar…

Exhaust air and waste disposal Language N/A Drawing Type Model Category Mechanical, Electrical & Plumbing (MEP) Additional Screenshots File Type dwg Materials Measurement Units Footprint Area Building Features Tags air,…

Turbofan gas burner – TV gas Language N/A Drawing Type Block Category Mechanical, Electrical & Plumbing (MEP) Additional Screenshots File Type dwg Materials Measurement Units Footprint Area Building Features Tags…
