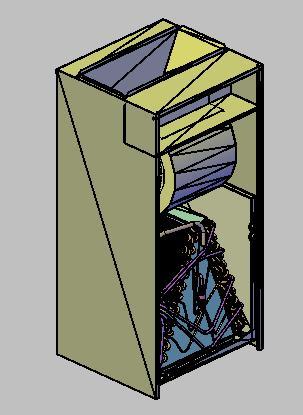ADVERTISEMENT

ADVERTISEMENT
Air Handler Unit – York Industries DWG Block for AutoCAD
CAPACITY 5T.R. – Actual measurements
Drawing labels, details, and other text information extracted from the CAD file (Translated from Spanish):
title, Drawing no., Reference drawings, client:, Notes:, Revisions, do not., description, date, draft:, Hvac design:, title:, drawing:, revised:, date:, Approved, scale:, review:, No plan, north:, archive:, R.g.h., Hermann roesch, feb., Air handler, Right rear view, Rear view left, front view, Hermann roesch, Piping equipment arrangement, Front right view, Front left view, Air handler
Raw text data extracted from CAD file:
| Language | Spanish |
| Drawing Type | Block |
| Category | Mechanical, Electrical & Plumbing (MEP) |
| Additional Screenshots |
 |
| File Type | dwg |
| Materials | |
| Measurement Units | |
| Footprint Area | |
| Building Features | |
| Tags | abzugshaube, actual, air, air conditioning, ar condicionado, autocad, block, capacity, de climatisation, DWG, einrichtungen, exaustor, extracteur, extractor, facilities, gas, gesundheit, industries, klima, l'approvisionnement en eau, la sant, le gaz, lüftung, machine room, maquinas, maschinenrauminstallations, measurements, provision, unit, ventilação, ventilation, wasser bestimmung, water, york |
ADVERTISEMENT

