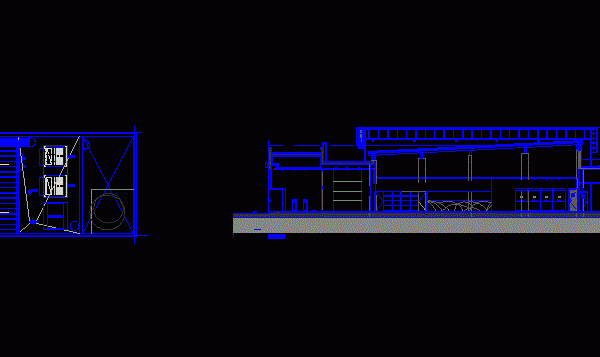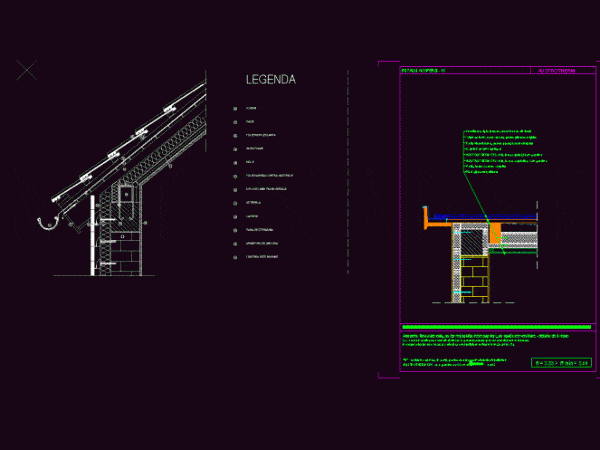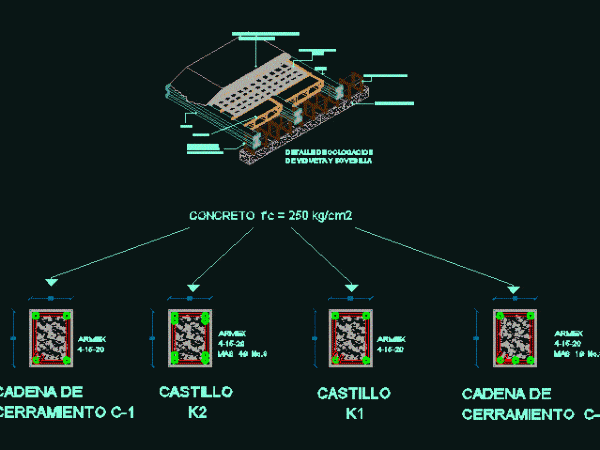
Extreme Foundations DWG Detail for AutoCAD
Typical individual reinforced concrete specification table and cutting plant foundations detail. Centric and eccentric foundations ./ Drawing labels, details, and other text information extracted from the CAD file (Translated from…




