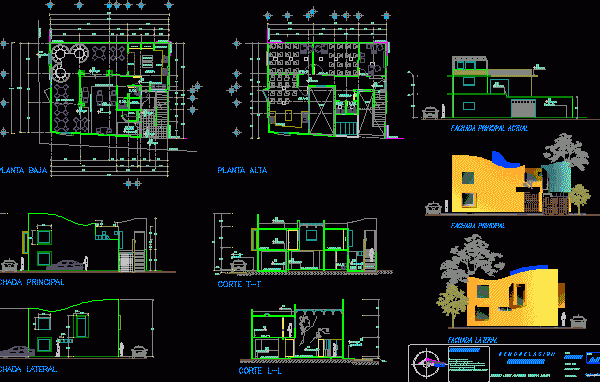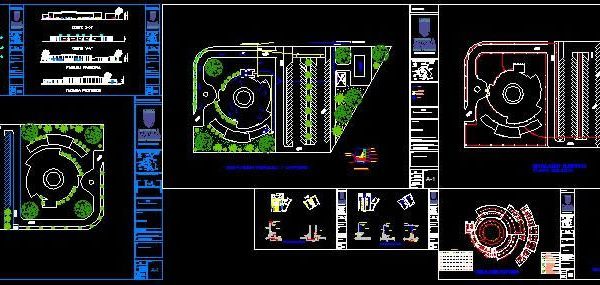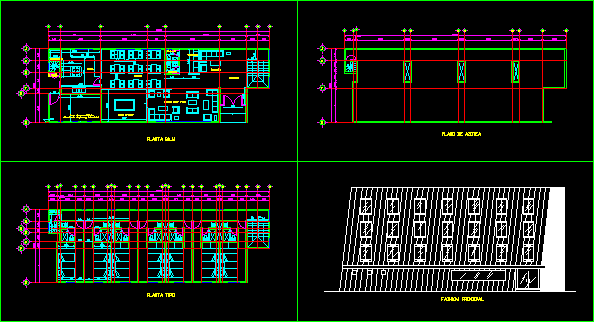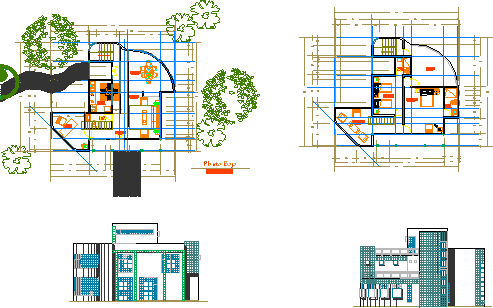
Connection Center 2D DWG Design Section for AutoCAD
This plan by sections consists of a building that has a reception, a stationery, a cellar, two bathrooms, the play area, and a free area where the tables are located,…

This plan by sections consists of a building that has a reception, a stationery, a cellar, two bathrooms, the play area, and a free area where the tables are located,…

This Family Restaurant consists of two floors, on the first floor is the dining area, two bathrooms, kitchen, reception, two pantries, freezing and cooling area. On the second floor are…

This is the project of a disco, Which is located in a land with green areas, and parking, has an architecture for a building with circular plant, Is a disco with a…

This Rustic Hotel has fourth levels, in the first level contains a hall and a Lobby, one living room, one billiard room, a restaurant, a dinning room, two bathrooms, a…

A 2 storeys modern house for a single family. The design features a 2 en-suite bedrooms, office, bathroom, kitchen, living room, dining room, terrace and garden.The proposal includes Architectural plans…
