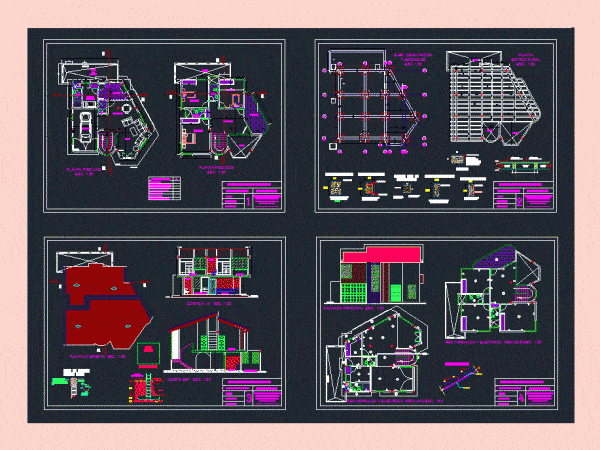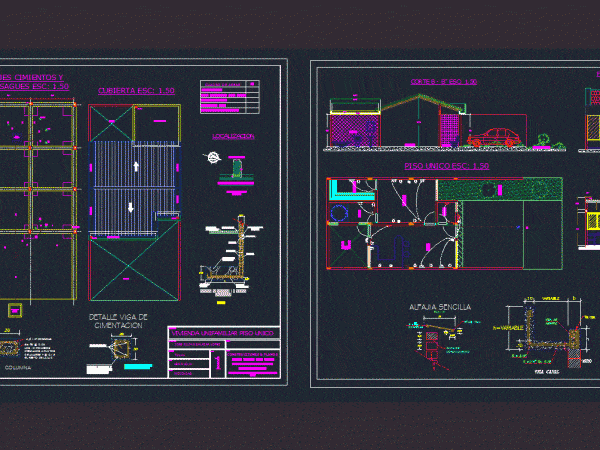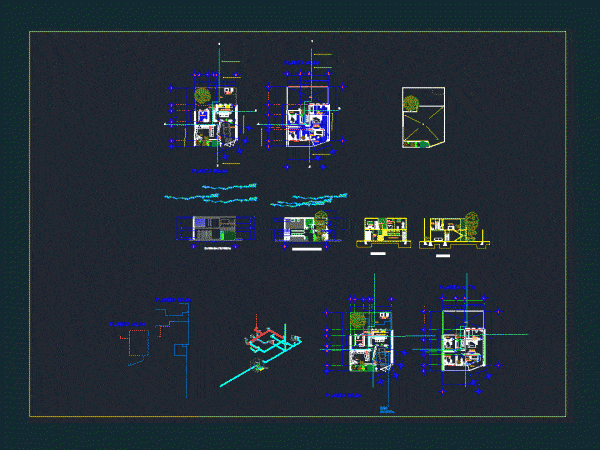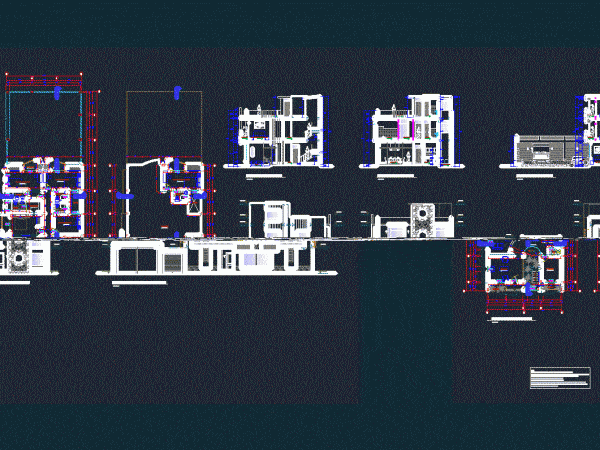
Housing Project DWG Full Project for AutoCAD
PLANTS; CUTS; FACHADAS; STRUCTURAL Drawing labels, details, and other text information extracted from the CAD file (Translated from Spanish): white, detail foundation beam, joist detail, column, column., floor, mortar glues,…




