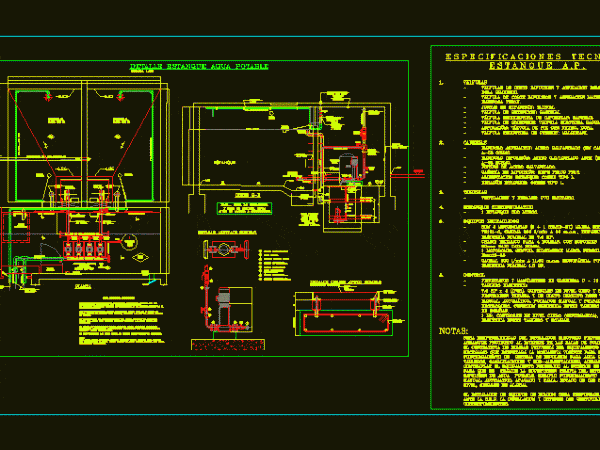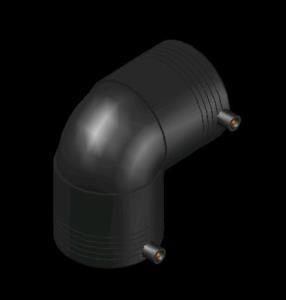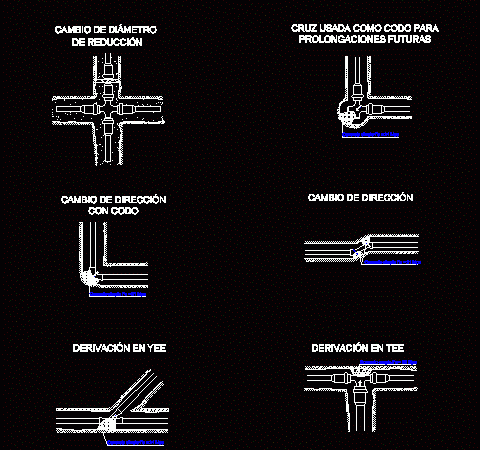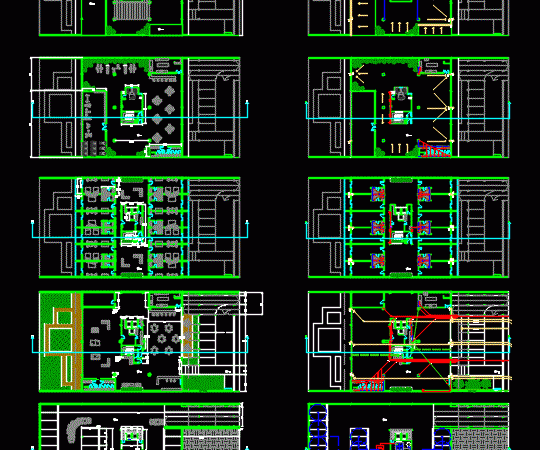
Pond Water DWG Full Project for AutoCAD
Plumbing project. seating chart pond water for residential building. It contains technical details of the assembly of solenoid valves; The details of the pipes; Vent pipes and overflow; The dimensions…

Plumbing project. seating chart pond water for residential building. It contains technical details of the assembly of solenoid valves; The details of the pipes; Vent pipes and overflow; The dimensions…

Coude 90; diameter 63; SDR11; PE80; 11min 70sec cool Fusion Language N/A Drawing Type Block Category Mechanical, Electrical & Plumbing (MEP) Additional Screenshots File Type dwg Materials Measurement Units Footprint…

Voice and data plane of a museum; cameras and security. Drawing labels, details, and other text information extracted from the CAD file (Translated from Spanish): Project Type, Responsible director, Name…

Drawing anchors in concrete pipes on accessories Drawing labels, details, and other text information extracted from the CAD file (Translated from Spanish): Tee used as an elbow for future extension,…

High-rise building with rainwater installations; cloacal; health; gas and electricity; with machine room included. Drawing labels, details, and other text information extracted from the CAD file (Translated from Galician): Would…
