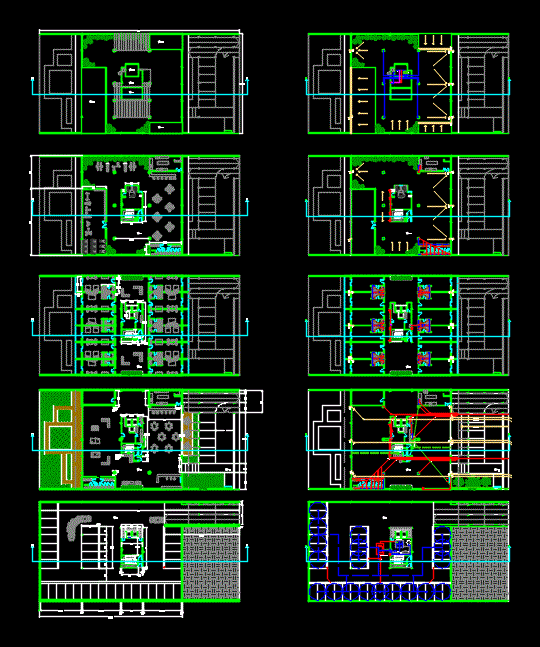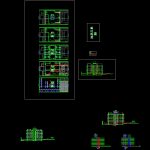
Building Installations DWG Block for AutoCAD
High-rise building with rainwater installations; cloacal; health; gas and electricity; with machine room included.
Drawing labels, details, and other text information extracted from the CAD file (Translated from Galician):
Would pipe, Ppa, Would pipe, Tickets, Ppa, Would pipe, Tickets, Ppa, Would pipe, Tickets, Ppa, Would pipe, Tickets, Would pipe, Would pipe, Ppa, Tickets, Would pipe, Ppa, Tickets, Would pipe, Elbow with threads mm mm, C.i., Subsidiary ventilation pipe, Would pipe, Bind ducts, Would pipe, Concrete base, Cover, Waterproof plaster, Cover, Slope, Concrete base, Reduction branch, Concrete base, Cover, C.v., Ll.p., V.l., Ll.p., Cll, B.d.a, Piping pvc, B.d.a, Piping pvc, B.d.t, B.i., Cll, Cll, Cll, Cll, Cll, B.i., V. R, V.l, Ll.p, C.v, B.i., Thermostat, Waterproof well, Naphtha interceptor, B.d.a, P.p.t, R.v., C.v., Ll.p., V.l., Tank of, Reservation, C.v., Tank of, Cistern, Ll.p., V.l., Ll.p., V. R, J.e, V. R, Ll. M., Ll.p., V. Rv., R.v., Sprinkler, C.s, Ll.p., C.s, Ll.p., C.s, Ll.p., C.s, Ll.p., C.s, Ll.p., R.v., C.s, Ll.p., Mouth of, Drive, B.i., R.v., C.v., Ll.p., V.l., Tank of, Reservation, Thermostat, V. R, Escape, Accumulator, Ll.p., R.v., V. R, Return, Collector, Cabinet for pressure regulation, Cabinet for gas meters, Network, Details tank of naphtha well, Reserve tank details, against, Communicator, Reserve tank, Ll.p., Hermetic access, Of ventilation, Of armature of mm, For total consumption, For fires, By glasses, Of water, Of ventilation, Empty, Descents from, Hermetic access, Of feeding, Of water, For total consumption, For fires, Of machines, Of machines, T.r., Of water, Of cork floating concrete, Waterproof plaster, Waterproof well, Floating electric, Floating mechanic, Ventilation canopy, Airtight cover, Elastic joint, Retention valve, Of the water, Longitudinal, Of naphtha, Airtight cover, R.v., C.v., R.v., C.v., B.i., Mouth of, Drive, B.i., Sprinkler, R.v., Ll.p., V.l., Tank of, Reservation, V. R, Ll.p., Tank of, Cistern, Ll.p., V.l., Ll.p., V. R, J.e, Ll. M., Ll.p., V. Rv., C.s, Ll.p., C.s, Ll.p., C.s, Ll.p., C.s, Ll.p., C.s, Ll.p., C.s, Ll.p., C.s, Ll.p., C.s, Ll.p., C.s, Ll.p., C.s, Ll.p., C.s, Ll.p., Thermostat, Escape, V. R, B.d.t, B.d.a, B.d.a, R.f, B.d.a, P.p.a., B.i, Cll, Cll, B.d.a, Piping pvc, B.d.t, B.d.a, Piping pvc, B.d.a, Piping pvc, B.d.a, Piping pvc, B.d.a, Piping pvc, Cll, B.d.t, Would pipe, Bind ducts, Would pipe, Concrete base, Cover, Waterproof plaster, Cover, Slope, Concrete base, Reduction branch, C.i., Subsidiary ventilation pipe, Pvc p., Electric meter, Main board
Raw text data extracted from CAD file:
| Language | N/A |
| Drawing Type | Block |
| Category | Mechanical, Electrical & Plumbing (MEP) |
| Additional Screenshots |
 |
| File Type | dwg |
| Materials | Concrete, Glass |
| Measurement Units | |
| Footprint Area | |
| Building Features | Car Parking Lot |
| Tags | autocad, block, building, DWG, einrichtungen, electric installation, electricity, facilities, gas, gas installation, gesundheit, health, highrise, installations, l'approvisionnement en eau, la sant, le gaz, machine, machine room, maquinas, maschinenrauminstallations, provision, rainwater, room, wasser bestimmung, water |

