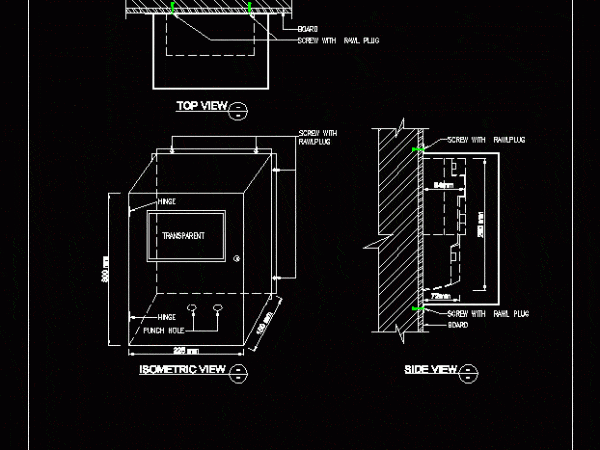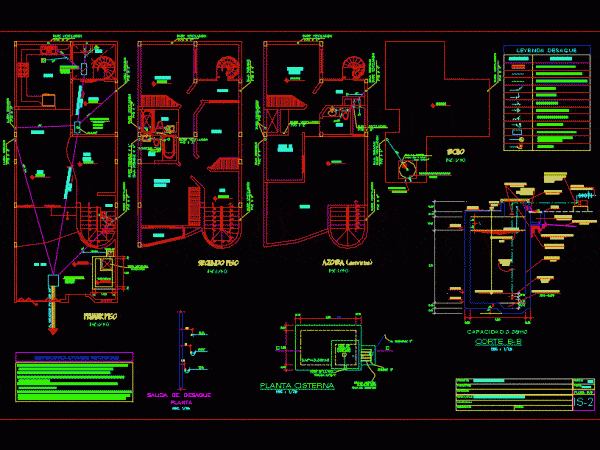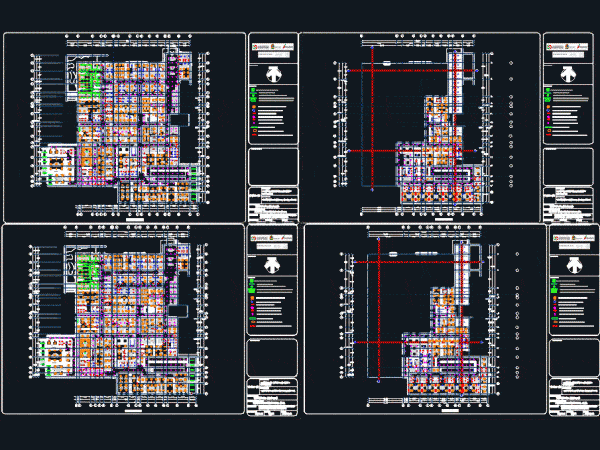
Electric Meter Box 2D DWG Plan for AutoCAD
2d drawing – plan – view – isometric Drawing labels, details, and other text information extracted from the CAD file: isometric view, hole, screw with rawlplug, enclosure for energy meter…

2d drawing – plan – view – isometric Drawing labels, details, and other text information extracted from the CAD file: isometric view, hole, screw with rawlplug, enclosure for energy meter…

Sanitary and sewage plan Drawing labels, details, and other text information extracted from the CAD file (Translated from Spanish): American standard, Kitchen sink bowl gourmet, Porcelain white, American standard, Kitchen…

Electrical and sanitary installations of a house 03 floors; WITH HOT AND COLD WATER; VENT PIPES Drawing labels, details, and other text information extracted from the CAD file (Translated from…

It INCLUDES DETAILS OF GREASE TRAP. Drawing labels, details, and other text information extracted from the CAD file (Translated from Spanish): fitness center, Cafeteria, warehouse, Area for, save, backpacks, Npt,…

FACILITIES MAP an oncology clinic; CHEMOTHERAPY; RADIOTHERAPY; Hospitalization Areas; ETC. Drawing labels, details, and other text information extracted from the CAD file (Translated from Spanish): interview, Interview iv, Interview ii,…
