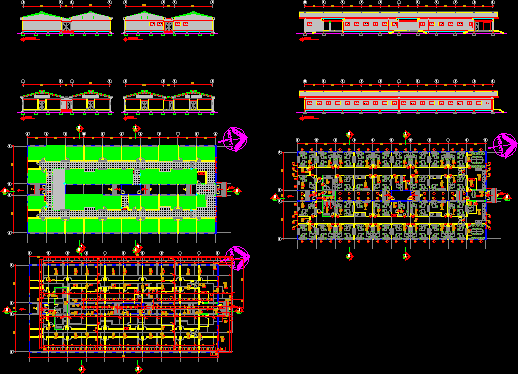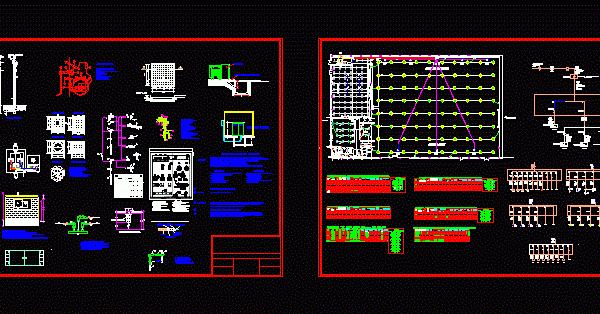
Steel Structure Temporary Facility DWG Block for AutoCAD
Steel Structure Temporary Facility Drawing labels, details, and other text information extracted from the CAD file: xxxxxx, xxx, detail plan basement, maa, architectural, all dimensions are in mm, keyplan, rev.:,…




