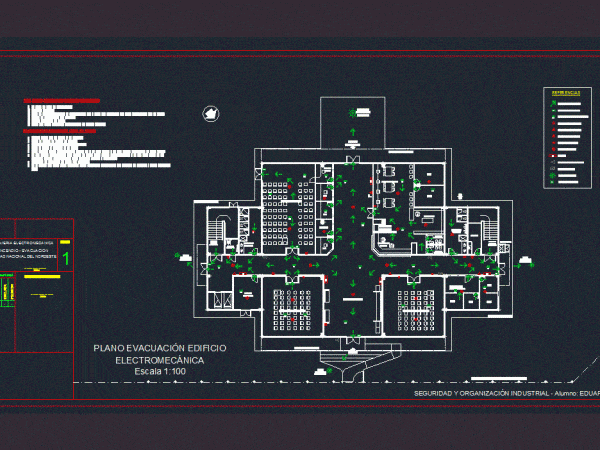
Fire Evacuation Plan DWG Plan for AutoCAD
Facilities Fire and Evacuation Plan at the Faculty of Electromechanical Engineering – Resistance – Chaco – Argentina. Symbology that requires the fire department of the city of Resistencia are indicated….

Facilities Fire and Evacuation Plan at the Faculty of Electromechanical Engineering – Resistance – Chaco – Argentina. Symbology that requires the fire department of the city of Resistencia are indicated….

LOgo Architectury Faculty -Mexico Language N/A Drawing Type Block Category Drawing with Autocad Additional Screenshots File Type dwg Materials Measurement Units Footprint Area Building Features Tags autocad, block, DWG, faculty,…

Foot of plane – Architecture Faculty – in Oaxaca Drawing labels, details, and other text information extracted from the CAD file (Translated from Spanish): plane number, Content of the plan,…

This project is about designing an architecture school, in the city of Tarapoto – Peru, developed in the design workshop IV, based on a concept that is the crease, trying…

Plan, elevation and cross section view if faculty of administration for companies. Plan has four floors. First floor with following areas – department head rooms, hall, office, main hall, glass…
