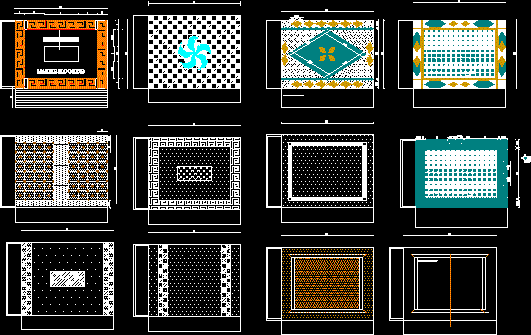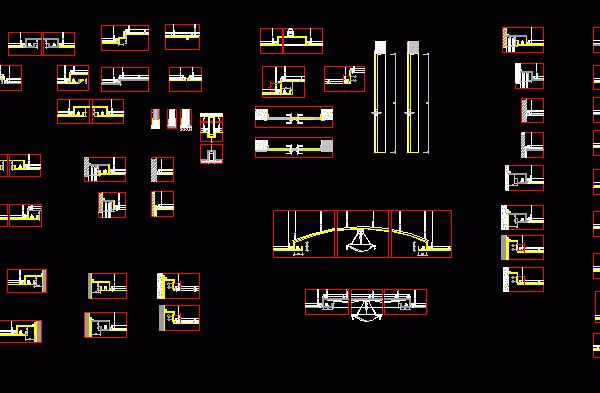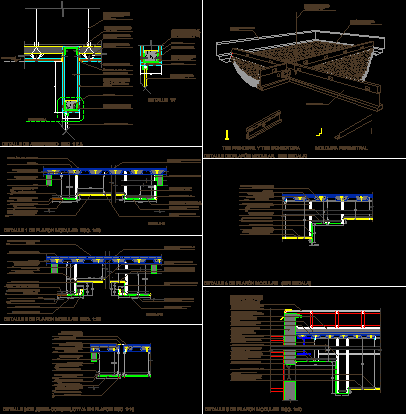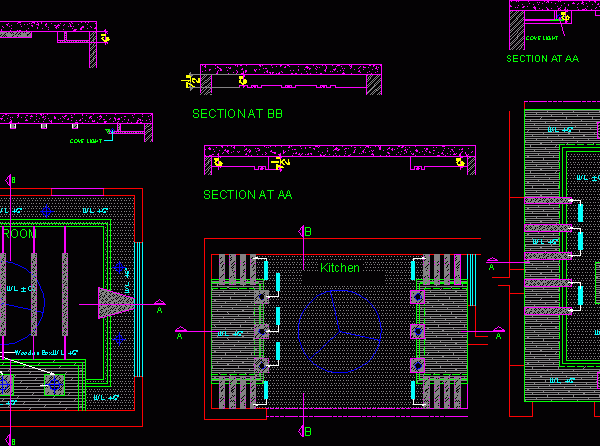
False Ceiling Design DWG Detail for AutoCAD
Details of false ceilings Drawing labels, details, and other text information extracted from the CAD file: gothic house, line, lvl, floor lvl, terrace floor lvl, elevation side elevation, floor plan,…

Details of false ceilings Drawing labels, details, and other text information extracted from the CAD file: gothic house, line, lvl, floor lvl, terrace floor lvl, elevation side elevation, floor plan,…

False ceiling detailed with elevation and sections. Drawing labels, details, and other text information extracted from the CAD file: page:, sheet, scale:, date:, version, director:, designer:, checked by:, drawn by:,…

Constructive details and installation of false modular ceiling in viewsdiferentes vistas (7 details). Drawing labels, details, and other text information extracted from the CAD file (Translated from Spanish): between cm.,…

False ceiling datails for a room Drawing labels, details, and other text information extracted from the CAD file: bed room, wardrobe, lvl., wooden box., lvl., cove light, wooden box., section…

WOODEN TRUSSES; ESTIMATED WITH PENDIENT 30%OF TILT. WITH PLATES IN STUDS ,UNIONS AND SUPPORT BOLTS; SUPERBOARD FALSE CEILING. Drawing labels, details, and other text information extracted from the CAD file…
