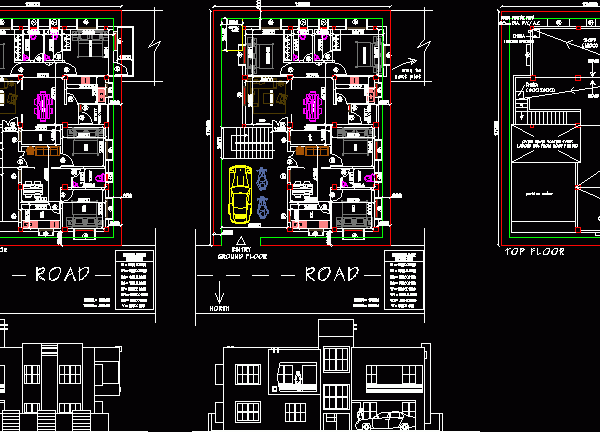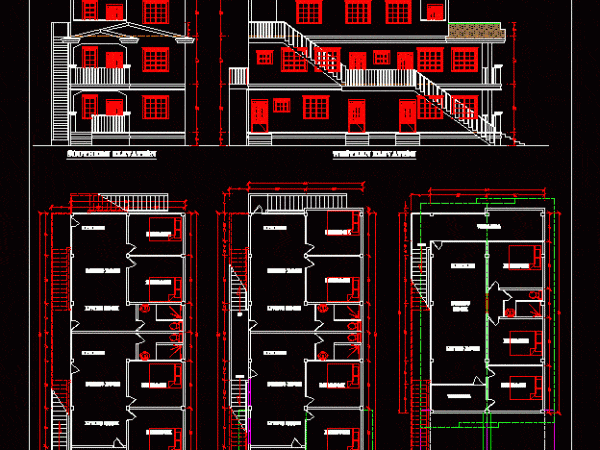
Residence DWG Block for AutoCAD
It is a residence for four families; each floor consists of 2 families Drawing labels, details, and other text information extracted from the CAD file: web site : www.arabarchs.com, north,…

It is a residence for four families; each floor consists of 2 families Drawing labels, details, and other text information extracted from the CAD file: web site : www.arabarchs.com, north,…

Medium density housing for two families one is a garzonier Drawing labels, details, and other text information extracted from the CAD file (Translated from Spanish): secretarial chair, bedroom, womb, dining…

Work done for the Provincial Institute of Housing, designed for neighborhoods of relocating neighborhoods. Plans; facades; sections, installations. Drawing labels, details, and other text information extracted from the CAD file…

Home 5 families Drawing labels, details, and other text information extracted from the CAD file: gfi, design solutions, khaltech, floral decoration, bk. nook, micro wave, island, ref., k i t…

IT IS A MULTI-FAMILY HOUSE 3 FLOORS WITH 8 BEDROOMS IN TOTAL OF TWO FAMILIES A ROOF AND 5 BATHROOMS; LOCATED IN A RESIDENTIAL AREA CLOSE TO Cantro Arequipa. PLANTS…
